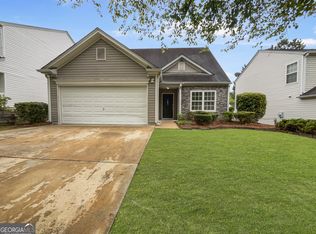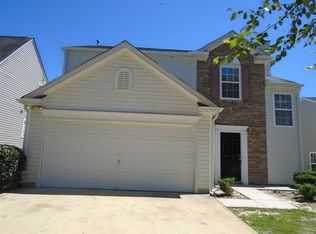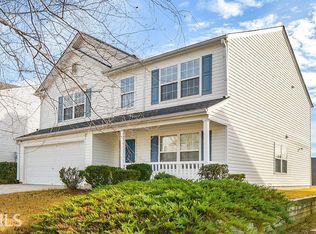Closed
$277,000
3510 Devon Chase Rd, Atlanta, GA 30349
3beds
1,683sqft
Single Family Residence, Residential
Built in 2001
5,501.63 Square Feet Lot
$274,500 Zestimate®
$165/sqft
$1,932 Estimated rent
Home value
$274,500
$247,000 - $305,000
$1,932/mo
Zestimate® history
Loading...
Owner options
Explore your selling options
What's special
Seller may consider buyer concessions if made in an offer. Welcome to this immaculate residence that holds pride in its exceptional features. With the neutral color paint scheme and fresh interior paint, the living area radiates a pleasant and vibrant ambiance. Emphasizing an elegant appeal is the centerpiece fireplace that indeed graces every get-together with warmth. The heart of the dwelling is a well-appointed kitchen boasting a stylish accent backsplash and complete stainless-steel appliances. An added luxury is the attached patio where you can enjoy a delightful outdoor arrangement. The primary suite offers unique amenities: a generous walk-in closet for extensive storage solutions and an exquisite primary bathroom outfitted with a separate tub and shower. Enjoy the soft touch underfoot with the partial flooring replacement all throughout. Culminating its charm are small delights at every turn making this home exceptionally inviting and uniquely yours.
Zillow last checked: 8 hours ago
Listing updated: September 18, 2024 at 10:56pm
Listing Provided by:
Tanya Pickens,
Opendoor Brokerage, LLC 404-796-8789,
Scott Roma,
Opendoor Brokerage, LLC
Bought with:
Stacey Dunson, 387755
Keller Williams Realty Metro Atlanta
Source: FMLS GA,MLS#: 7366828
Facts & features
Interior
Bedrooms & bathrooms
- Bedrooms: 3
- Bathrooms: 2
- Full bathrooms: 2
- Main level bathrooms: 1
- Main level bedrooms: 1
Primary bedroom
- Features: None
- Level: None
Bedroom
- Features: None
Primary bathroom
- Features: None
Dining room
- Features: Other
Kitchen
- Features: None
Heating
- Natural Gas
Cooling
- Other
Appliances
- Included: Other
- Laundry: Other
Features
- Other
- Flooring: Other
- Windows: None
- Basement: None
- Number of fireplaces: 1
- Fireplace features: Living Room
- Common walls with other units/homes: No Common Walls
Interior area
- Total structure area: 1,683
- Total interior livable area: 1,683 sqft
- Finished area above ground: 1,683
- Finished area below ground: 0
Property
Parking
- Total spaces: 2
- Parking features: Attached, Garage
- Attached garage spaces: 2
Accessibility
- Accessibility features: None
Features
- Levels: Two
- Stories: 2
- Patio & porch: None
- Exterior features: Other
- Pool features: None
- Spa features: None
- Fencing: None
- Has view: Yes
- View description: Other
- Waterfront features: None
- Body of water: None
Lot
- Size: 5,501 sqft
- Features: Other
Details
- Additional structures: None
- Parcel number: 13 0096 LL1817
- Other equipment: None
- Horse amenities: None
Construction
Type & style
- Home type: SingleFamily
- Architectural style: Other
- Property subtype: Single Family Residence, Residential
Materials
- Frame
- Foundation: None
- Roof: Other
Condition
- Resale
- New construction: No
- Year built: 2001
Utilities & green energy
- Electric: 110 Volts
- Sewer: Public Sewer
- Water: Public
- Utilities for property: Electricity Available
Green energy
- Energy efficient items: None
- Energy generation: None
Community & neighborhood
Security
- Security features: Security System Owned
Community
- Community features: Pool, Tennis Court(s)
Location
- Region: Atlanta
- Subdivision: Sable Chase Pod A & B
HOA & financial
HOA
- Has HOA: Yes
- HOA fee: $450 annually
Other
Other facts
- Listing terms: Cash,Conventional,FHA,VA Loan
- Road surface type: Paved
Price history
| Date | Event | Price |
|---|---|---|
| 9/13/2024 | Sold | $277,000$165/sqft |
Source: | ||
| 8/22/2024 | Pending sale | $277,000$165/sqft |
Source: | ||
| 7/25/2024 | Price change | $277,000-2.1%$165/sqft |
Source: | ||
| 6/5/2024 | Listed for sale | $283,000$168/sqft |
Source: | ||
| 5/28/2024 | Listing removed | $283,000$168/sqft |
Source: | ||
Public tax history
| Year | Property taxes | Tax assessment |
|---|---|---|
| 2024 | $3,567 +542.3% | $92,600 +21.9% |
| 2023 | $555 -54% | $75,960 |
| 2022 | $1,206 +3% | $75,960 +44.5% |
Find assessor info on the county website
Neighborhood: 30349
Nearby schools
GreatSchools rating
- 5/10Feldwood Elementary SchoolGrades: PK-5Distance: 0.6 mi
- 5/10Woodland Middle SchoolGrades: 6-8Distance: 4.9 mi
- 3/10Banneker High SchoolGrades: 9-12Distance: 1.1 mi
Schools provided by the listing agent
- Elementary: Feldwood
- Middle: McNair - Fulton
- High: Banneker
Source: FMLS GA. This data may not be complete. We recommend contacting the local school district to confirm school assignments for this home.
Get a cash offer in 3 minutes
Find out how much your home could sell for in as little as 3 minutes with a no-obligation cash offer.
Estimated market value$274,500
Get a cash offer in 3 minutes
Find out how much your home could sell for in as little as 3 minutes with a no-obligation cash offer.
Estimated market value
$274,500


