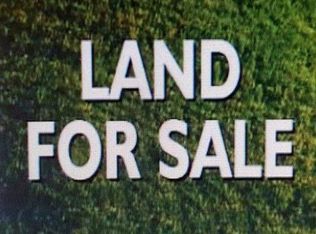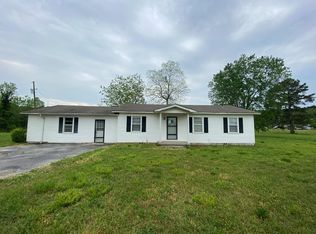This beautiful 4 bedroom, 3.5 bath home sits on 101 acres of gorgeous, green, rolling hills with 3 lakes, greenhouse, pool house, a guest house, a barn with stables, and large treehouse sitting over a babbling creek that runs into a gentle waterfall. This is a truly a one-of-a-kind hunting, fishing, hiking, gardening, and relaxing retreat that has plenty of space for the whole family to enjoy. The ranch style home has an eat-in kitchen with a large island for cooking and entertaining. Each bedroom is spacious with a full bathroom attached, while the Master bedroom has a separate double door to the covered, back deck. The vaulted ceilings in the living room makes an airy space to relax and unwind with friends and family and opens up into the dining room.
This property is off market, which means it's not currently listed for sale or rent on Zillow. This may be different from what's available on other websites or public sources.


