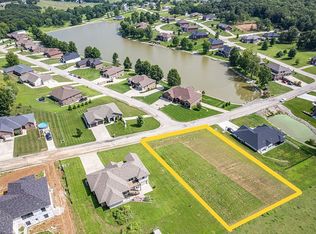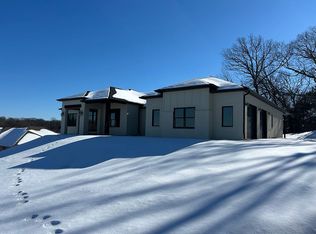Sold
Price Unknown
3510 Christian Rdg, Jefferson City, MO 65101
4beds
3,478sqft
Single Family Residence
Built in 2015
0.51 Acres Lot
$-- Zestimate®
$--/sqft
$3,131 Estimated rent
Home value
Not available
Estimated sales range
Not available
$3,131/mo
Zestimate® history
Loading...
Owner options
Explore your selling options
What's special
Spacious and versatile, this 3,478 sq ft home in the sought-after Blair Oaks School District offers 4 bedrooms, 3 full baths a 2-car garage and a utility garage. Designed for comfort and entertaining, it also features a theater/TV room, a dedicated craft or workout room, and a basement family room with a wet bar perfect for gatherings. Enjoy relaxing evenings in the hot tub or take in peaceful green space views from the backyard or back deck. The open floor plan provides great flow between the main living areas, while the lower level adds flexible living space. The quiet setting is perfect for evening walks and the subdivision lake, adds to the appeal. A rare find combining size, function, and location.
Zillow last checked: 8 hours ago
Listing updated: January 21, 2026 at 06:58am
Listed by:
Cathy Morse 573-310-1312,
Reece & Nichols Mid Missouri - Fulton
Bought with:
Nicole Davis, 2023007279
Nettwork Global
Source: JCMLS,MLS#: 10070788
Facts & features
Interior
Bedrooms & bathrooms
- Bedrooms: 4
- Bathrooms: 3
- Full bathrooms: 3
Primary bedroom
- Level: Main
- Area: 199.47 Square Feet
- Dimensions: 14.33 x 13.92
Bedroom 2
- Level: Main
- Area: 136.13 Square Feet
- Dimensions: 11.92 x 11.42
Bedroom 3
- Level: Main
- Area: 135.1 Square Feet
- Dimensions: 11.83 x 11.42
Bedroom 4
- Level: Lower
- Area: 135.13 Square Feet
- Dimensions: 11.75 x 11.5
Dining room
- Level: Main
- Area: 131.29 Square Feet
- Dimensions: 11.67 x 11.25
Family room
- Description: Wet Bar Area/Wine Chiller
- Level: Lower
- Area: 426.87 Square Feet
- Dimensions: 21.08 x 20.25
Kitchen
- Description: Breakfast Area/Snack Bar
- Level: Main
- Area: 239.25 Square Feet
- Dimensions: 21.75 x 11
Laundry
- Level: Main
- Area: 43.55 Square Feet
- Dimensions: 8.17 x 5.33
Living room
- Level: Main
- Area: 268 Square Feet
- Dimensions: 16.75 x 16
Media room
- Level: Lower
- Area: 115.24 Square Feet
- Dimensions: 13.17 x 8.75
Office
- Level: Lower
- Area: 71.17 Square Feet
- Dimensions: 10.42 x 6.83
Heating
- Heat Pump
Cooling
- Central Air
Appliances
- Included: Dishwasher, Microwave, Refrigerator
Features
- Pantry, Walk-In Closet(s), Wet Bar
- Flooring: Wood
- Basement: Walk-Out Access,Full
Interior area
- Total structure area: 3,478
- Total interior livable area: 3,478 sqft
- Finished area above ground: 1,918
- Finished area below ground: 1,560
Property
Parking
- Details: Basement, Main
Features
- Has view: Yes
- View description: Water
- Has water view: Yes
- Water view: Water
Lot
- Size: 0.51 Acres
Details
- Parcel number: 1402090000001040
Construction
Type & style
- Home type: SingleFamily
- Architectural style: Ranch
- Property subtype: Single Family Residence
Materials
- Vinyl Siding, Brick
Condition
- Year built: 2015
Utilities & green energy
- Sewer: Public Sewer
- Water: Public
Community & neighborhood
Location
- Region: Jefferson City
- Subdivision: Lake VanLoo Estates
Price history
| Date | Event | Price |
|---|---|---|
| 1/20/2026 | Sold | -- |
Source: | ||
| 12/19/2025 | Pending sale | $495,000$142/sqft |
Source: | ||
| 12/16/2025 | Price change | $495,000+4.2%$142/sqft |
Source: | ||
| 12/12/2025 | Price change | $475,000-4%$137/sqft |
Source: | ||
| 10/30/2025 | Price change | $495,000-1%$142/sqft |
Source: | ||
Public tax history
| Year | Property taxes | Tax assessment |
|---|---|---|
| 2025 | -- | $58,940 +10.9% |
| 2024 | $2,927 +5.7% | $53,140 |
| 2023 | $2,768 -0.3% | $53,140 |
Find assessor info on the county website
Neighborhood: 65101
Nearby schools
GreatSchools rating
- NABlair Oaks Elementary SchoolGrades: PK-2Distance: 1.7 mi
- 9/10Blair Oaks Middle SchoolGrades: 6-8Distance: 1.7 mi
- 10/10Blair Oaks High SchoolGrades: 9-12Distance: 1.7 mi

