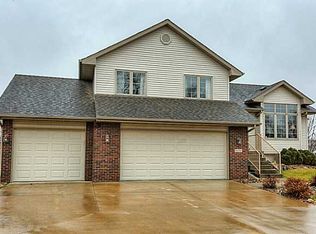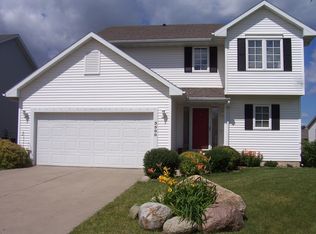Se Polk Schools Plus Distinctive Floor Plan Makes This Home Worth Seeing. A Tiled 2 Story Entry Leads To A Spacious Living Room With Large Windows Plus A Beautiful Fireplace With Built-In Shelving And Media Center. Need Room For Large Gatherings? You'll Appreciate The Spacious Eat-In Kitchen Along With The Formal Dining Room. The Upper Level Has 3 Brs, Including A Nice Sized Master Br With Reading Alcove. There Is A Large Whirlpool Tub And Raised Double Vanity In The Master Bath. Two More Brs Share The Family Bath. Daylight Lower Level Is Finished For Your Family Room Or Home Theater. Lower Level Is Also Stubbed For Three-Quarter Bath. Other Features Include Upgraded Windows, First Floor Laundry, 2 Car Attached Garage, And Nicely Landscaped Corner Lot. Great Location Between Altoona And Pleasant Hill, Close To Shopping (Bass Pro Shoppe),Restaurants, Entertainment Venues, And Much More. Quick Commutes To Ankeny, Johnston, Wdm, Or Entire Metro.
This property is off market, which means it's not currently listed for sale or rent on Zillow. This may be different from what's available on other websites or public sources.


