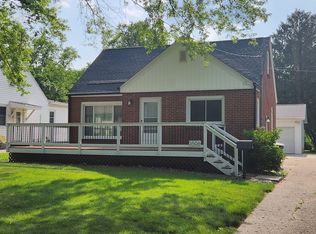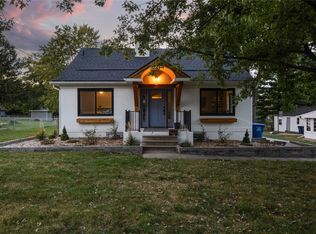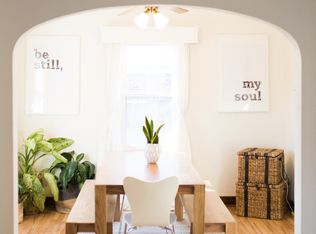Wonderful home in the heart of Beaverdale just south of Douglas on 50th St. No galley kitchen here! Large eat-in kitchen nicely updated with new quartz counter top, under mount sink and faucet, tile backsplash, plus brand new dishwasher, microwave and newer fridge. Plenty of cupboard space! Large living room with bay window, two beds and full bath round out the main level. Hardwood floors under carpet. The stairs are NOT a steep death trap leading up to a nicely finished 3rd bedroom with tall ceiling and tons of closet space! Downstairs is dry and partially finished with living/rec room, plenty of storage space, laundry and 3/4 bath. Large yard, deck and patio. They're leaving the riding lawn mower, gas grill, and play set: along with all appliances, washer and dryer! Big ticket items are all done...2015 furnace and water heater, 2013 AC, 2009 roof, and newer windows. A Toyota Highlander fits in the garage. Sheds out back for extra storage. Don't let this one get away, come and see!
This property is off market, which means it's not currently listed for sale or rent on Zillow. This may be different from what's available on other websites or public sources.



