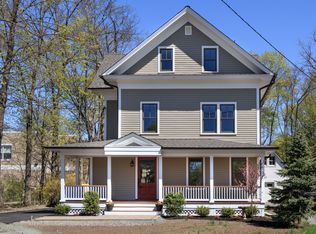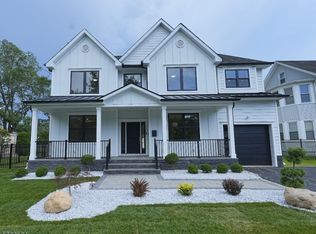Charming house with grand entry, open floor plan on 1st floor, lots of windows, 1st flr powder room. Freshly painted throughout. EIK w/ new gas stove, center island, separate breakfast area, stainless steel appliances, lots of cabinet space. Master BR with sitting room & full bath on second floor, along with two other bedrooms and full bath. Third floor has 2 bedrooms, office and a full bath. Partially finished basement with laundry, rec room, storage. Large level fenced in yard with in-ground pool. Detached two car garage (accessible from driveway) and second two car detached garage that is NOT accessible from driveway is currently being used for storage and pool equipment. Close proximity to top-rated schools, downtown Madison, NYC trains.
This property is off market, which means it's not currently listed for sale or rent on Zillow. This may be different from what's available on other websites or public sources.

