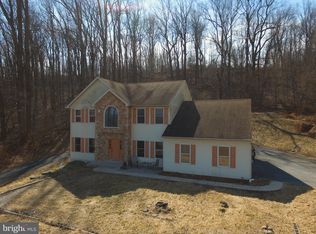Sold for $710,000 on 06/07/23
$710,000
351 Walnut Rd, Reading, PA 19606
6beds
3,832sqft
Single Family Residence
Built in 1965
7.45 Acres Lot
$806,300 Zestimate®
$185/sqft
$3,874 Estimated rent
Home value
$806,300
$750,000 - $871,000
$3,874/mo
Zestimate® history
Loading...
Owner options
Explore your selling options
What's special
Wow! There is no shortage of memories to be made at this 7.45 acre, 6 bedroom, 3.5 bath, 3,832 sq. ft. oasis of beauty, recreation and fun! Welcome to 351 Walnut Rd. in Exeter. This beautiful well-built stone home features an in-ground pool, full size tennis court, sand volleyball court, golf tee, in-ground trampoline, sports field, 40' x 14' pool/storage shed, a small creek at the bottom of the property, adventure trails and an optional walking garden not to mention the perfect 700' sledding hill. The 4,000 sq ft driveway has been newly resurfaced. When you are finished taking in the amazing surroundings, step into the foyer with its beautiful stone floor which opens up into the welcoming sun drenched great room with its 14' vaulted ceiling and hardwood floors. Cozy up to the wood fireplace to get warm on those chilly evenings. Step into the dining room filled with ample sunlight. Off of the dining room is the Florida/Sunroom where you can sit and relax after a long hard day. The spacious kitchen is next to the dining room making it perfect for entertaining. Down a few steps is the living room with french doors leading to a covered deck. The laundry room, 6th bedroom and a full size bath are down the hall. THERE IS GORGEOUS HARDWOOD FLOORS UPSTAIRS UNDER THE CARPET (looks to be unfinished, never touched). Upstairs you will find the beautiful and spacious primary bedroom with french doors that open to an upper deck, perfect for your morning coffee or those evenings enjoying nature and the view. This bedroom also offers an open-air primary bathroom featuring a double sink, gorgeous custom shower and multi-function shower panel and a whirlpool tub, all with a 14' vaulted ceiling. Across the hall are 3 bedrooms that have been lofted. Each bedroom has built-in ladders that lead to a loft in which all 3 lofts are connected by doorways. The last bedroom upstairs is currently set up as a walk-in closet but can easily be converted back to a bedroom. As if that is not enough, on the lower level is a recreation room featuring a pool table and wet bar, perfect for game night and entertaining. This property is jammed pack full of fun and comes with a beautiful house too! It is just waiting for you to call it home. It is conveniently located just minutes from schools, shopping, restaurants and highways. Hurry and make your showing appointment today! Your adventure awaits.
Zillow last checked: 8 hours ago
Listing updated: June 07, 2023 at 07:42am
Listed by:
Sheree Knoll 484-332-0823,
Keller Williams Platinum Realty - Wyomissing
Bought with:
Scott Darling, AB062427L
VRA Realty
Source: Bright MLS,MLS#: PABK2028602
Facts & features
Interior
Bedrooms & bathrooms
- Bedrooms: 6
- Bathrooms: 4
- Full bathrooms: 3
- 1/2 bathrooms: 1
- Main level bathrooms: 2
- Main level bedrooms: 1
Basement
- Area: 896
Heating
- Hot Water, Oil
Cooling
- Central Air, Electric
Appliances
- Included: Electric Water Heater
- Laundry: Main Level, Laundry Room
Features
- Ceiling Fan(s), Eat-in Kitchen, Primary Bath(s), Bathroom - Stall Shower, Bathroom - Tub Shower, Bar
- Flooring: Hardwood, Carpet, Ceramic Tile, Vinyl, Laminate
- Windows: Skylight(s)
- Basement: Finished
- Number of fireplaces: 1
- Fireplace features: Stone, Wood Burning
Interior area
- Total structure area: 3,832
- Total interior livable area: 3,832 sqft
- Finished area above ground: 2,936
- Finished area below ground: 896
Property
Parking
- Total spaces: 2
- Parking features: Garage Faces Side, Garage Door Opener, Driveway, Attached
- Attached garage spaces: 2
- Has uncovered spaces: Yes
Accessibility
- Accessibility features: None
Features
- Levels: Multi/Split,Two
- Stories: 2
- Patio & porch: Deck, Patio
- Exterior features: Tennis Court(s)
- Has private pool: Yes
- Pool features: In Ground, Private
Lot
- Size: 7.45 Acres
Details
- Additional structures: Above Grade, Below Grade
- Parcel number: 43533604848786
- Zoning: RESIDENTIAL
- Special conditions: Standard
Construction
Type & style
- Home type: SingleFamily
- Architectural style: Traditional
- Property subtype: Single Family Residence
Materials
- Stone
- Foundation: Block
Condition
- Good
- New construction: No
- Year built: 1965
Utilities & green energy
- Sewer: On Site Septic
- Water: Well
Community & neighborhood
Location
- Region: Reading
- Subdivision: None Available
- Municipality: EXETER TWP
Other
Other facts
- Listing agreement: Exclusive Right To Sell
- Listing terms: Cash,Conventional
- Ownership: Fee Simple
Price history
| Date | Event | Price |
|---|---|---|
| 6/7/2023 | Sold | $710,000+2.2%$185/sqft |
Source: | ||
| 4/25/2023 | Pending sale | $695,000$181/sqft |
Source: | ||
| 4/19/2023 | Listed for sale | $695,000$181/sqft |
Source: | ||
Public tax history
| Year | Property taxes | Tax assessment |
|---|---|---|
| 2025 | $11,054 +4.5% | $222,700 |
| 2024 | $10,576 +3.4% | $222,700 |
| 2023 | $10,230 +1.1% | $222,700 |
Find assessor info on the county website
Neighborhood: 19606
Nearby schools
GreatSchools rating
- 9/10Owatin Creek Elementary SchoolGrades: K-4Distance: 0.8 mi
- 5/10Exeter Twp Junior High SchoolGrades: 7-8Distance: 2.6 mi
- 7/10Exeter Twp Senior High SchoolGrades: 9-12Distance: 2.8 mi
Schools provided by the listing agent
- District: Exeter Township
Source: Bright MLS. This data may not be complete. We recommend contacting the local school district to confirm school assignments for this home.

Get pre-qualified for a loan
At Zillow Home Loans, we can pre-qualify you in as little as 5 minutes with no impact to your credit score.An equal housing lender. NMLS #10287.
Sell for more on Zillow
Get a free Zillow Showcase℠ listing and you could sell for .
$806,300
2% more+ $16,126
With Zillow Showcase(estimated)
$822,426