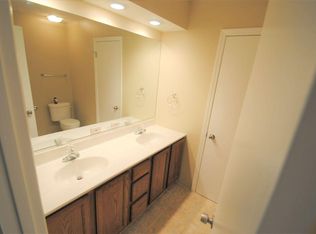Closed
$265,000
351 Walnut Ln, Elk Grove Village, IL 60007
3beds
--sqft
Single Family Residence
Built in 1961
7,840 Square Feet Lot
$417,200 Zestimate®
$--/sqft
$2,968 Estimated rent
Home value
$417,200
$384,000 - $451,000
$2,968/mo
Zestimate® history
Loading...
Owner options
Explore your selling options
What's special
Calling all Investors! Perfect opportunity to fix and flip this ranch style home in Elk Grove Village. Home has 3 bedrooms, 1.5 baths, attached one car garage, and features a huge family room or office, plus an open concept kitchen and living/dining area, primary bedroom with ensuite bath, tons of closets, and in unit washer/dryer. Spacious yard with sliding doors and patio just off the living area that has a fireplace. Great layout both inside and out, offers so much potential for the savvy investor or owner with a vision to make it their own! Estate sale and sold strictly AS-IS. Buyer to do due diligence and verify all information. Seller will review any offers after 5 days of market time on Wednesday June 26th. Include Probate Rider (under additional information tab) Multiboard 7.0 contract & Current POFs/Pre-Approval with all offers. Court Approval required, please allow time for response. **Seller has verbally accepted an offer, pending court approval**
Zillow last checked: 8 hours ago
Listing updated: September 13, 2024 at 01:00am
Listing courtesy of:
Diana Soldo Massaro 312-265-4931,
Dream Town Real Estate
Bought with:
Ashoor Youmara
American International Realty
Source: MRED as distributed by MLS GRID,MLS#: 12091204
Facts & features
Interior
Bedrooms & bathrooms
- Bedrooms: 3
- Bathrooms: 2
- Full bathrooms: 1
- 1/2 bathrooms: 1
Primary bedroom
- Features: Flooring (Hardwood), Bathroom (Full)
- Level: Main
- Area: 168 Square Feet
- Dimensions: 14X12
Bedroom 2
- Level: Main
- Area: 110 Square Feet
- Dimensions: 11X10
Bedroom 3
- Features: Flooring (Hardwood)
- Level: Main
- Area: 120 Square Feet
- Dimensions: 12X10
Family room
- Level: Main
- Area: 234 Square Feet
- Dimensions: 18X13
Kitchen
- Features: Flooring (Vinyl)
- Level: Main
- Area: 130 Square Feet
- Dimensions: 13X10
Living room
- Features: Flooring (Hardwood)
- Level: Main
- Area: 238 Square Feet
- Dimensions: 17X14
Heating
- Natural Gas, Electric
Cooling
- Central Air
Features
- Basement: Crawl Space
Interior area
- Total structure area: 0
Property
Parking
- Total spaces: 1
- Parking features: Concrete, On Site, Garage Owned, Attached, Garage
- Attached garage spaces: 1
Accessibility
- Accessibility features: No Disability Access
Features
- Stories: 1
Lot
- Size: 7,840 sqft
- Dimensions: 70X112
Details
- Parcel number: 08334150320000
- Special conditions: Court Approval Required
Construction
Type & style
- Home type: SingleFamily
- Architectural style: Ranch
- Property subtype: Single Family Residence
Materials
- Aluminum Siding, Brick
Condition
- New construction: No
- Year built: 1961
Utilities & green energy
- Sewer: Public Sewer
- Water: Lake Michigan
Community & neighborhood
Location
- Region: Elk Grove Village
HOA & financial
HOA
- Services included: None
Other
Other facts
- Listing terms: Cash
- Ownership: Fee Simple
Price history
| Date | Event | Price |
|---|---|---|
| 9/11/2024 | Sold | $265,000+1.9% |
Source: | ||
| 6/28/2024 | Listing removed | -- |
Source: | ||
| 6/21/2024 | Listed for sale | $260,000 |
Source: | ||
Public tax history
| Year | Property taxes | Tax assessment |
|---|---|---|
| 2023 | $1,114 +0.7% | $29,000 |
| 2022 | $1,106 -9.6% | $29,000 +4.3% |
| 2021 | $1,223 +11.4% | $27,816 |
Find assessor info on the county website
Neighborhood: 60007
Nearby schools
GreatSchools rating
- 8/10Clearmont Elementary SchoolGrades: K-5Distance: 0.4 mi
- 6/10Grove Jr High SchoolGrades: 6-8Distance: 0.9 mi
- 9/10Elk Grove High SchoolGrades: 9-12Distance: 1.3 mi
Schools provided by the listing agent
- District: 59
Source: MRED as distributed by MLS GRID. This data may not be complete. We recommend contacting the local school district to confirm school assignments for this home.

Get pre-qualified for a loan
At Zillow Home Loans, we can pre-qualify you in as little as 5 minutes with no impact to your credit score.An equal housing lender. NMLS #10287.
Sell for more on Zillow
Get a free Zillow Showcase℠ listing and you could sell for .
$417,200
2% more+ $8,344
With Zillow Showcase(estimated)
$425,544

