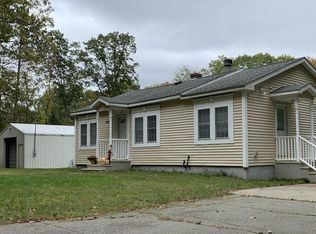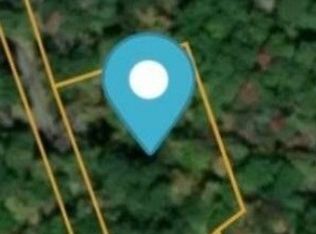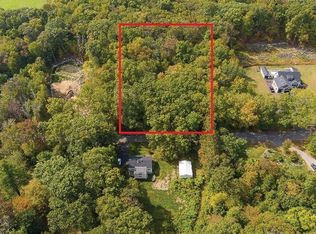Looking for a peaceful setting on a scenic country road in Sutton? Look no further! This tastefully updated ranch features 2-3 bedrooms, gleaming hardwood floors throughout, an updated kitchen including stainless steel appliances and a true open concept! The living room comes equipped with a pellet stove that can heat the entire home & window a/c! The finished lower level has a family room with recessed lighting, tons of additional storage, access to the 1 car garage and walks out to the very private backyard featuring a custom built patio with firepit & large deck for entertaining! All of this privacy on over an acre of land just minutes to major routes. Come see it before it's gone!
This property is off market, which means it's not currently listed for sale or rent on Zillow. This may be different from what's available on other websites or public sources.


