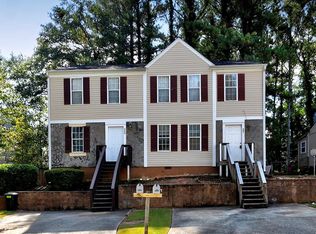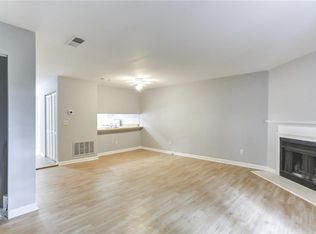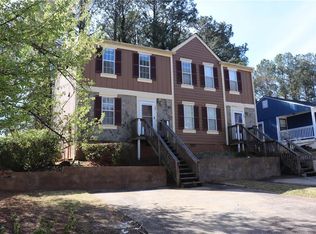Closed
Zestimate®
$205,000
351 W Post Oak Xing SW, Marietta, GA 30008
3beds
1,408sqft
Townhouse, Residential
Built in 1985
4,891.79 Square Feet Lot
$205,000 Zestimate®
$146/sqft
$2,195 Estimated rent
Home value
$205,000
$191,000 - $219,000
$2,195/mo
Zestimate® history
Loading...
Owner options
Explore your selling options
What's special
Prime end-unit townhome! Inside, enjoy beautiful, low-maintenance vinyl plank wood flooring throughout the main level. The bright, open-concept living room features a cozy fireplace and private backyard views through two sets of French doors leading to the deck. A sunny breakfast room also offers deck access, while the kitchen showcases on-trend white cabinets and a pass-through breakfast bar to the formal dining room with chair railing and tons of natural light. Upstairs, retreat to the spacious primary suite with an en-suite bath. Two additional bedrooms and a full hall bath provide space for everyone! The upstairs laundry adds convenience—no more carrying baskets up and down stairs. Outside, the large back deck is perfect for grilling and entertaining with serene wooded views. Recent updates include new carpet in bedrooms, halls, and stairs, updated shower, new fridge, new entry stairs, siding (2019), and HVAC (2022). Conveniently located with easy access to highways, shopping, and dining. Book your tour today!
Zillow last checked: 8 hours ago
Listing updated: November 18, 2025 at 10:56pm
Listing Provided by:
Frances Tubbs,
Redfin Corporation
Bought with:
Rozina Charania, 385931
Atlanta Communities
Source: FMLS GA,MLS#: 7671173
Facts & features
Interior
Bedrooms & bathrooms
- Bedrooms: 3
- Bathrooms: 3
- Full bathrooms: 2
- 1/2 bathrooms: 1
Primary bedroom
- Features: Oversized Master
- Level: Oversized Master
Bedroom
- Features: Oversized Master
Primary bathroom
- Features: Tub/Shower Combo
Dining room
- Features: Separate Dining Room
Kitchen
- Features: Breakfast Bar, Cabinets White
Heating
- Central, Natural Gas
Cooling
- Ceiling Fan(s), Central Air, Electric
Appliances
- Included: Dishwasher, Dryer, Gas Range, Range Hood, Refrigerator, Washer
- Laundry: Laundry Room, Upper Level
Features
- Crown Molding, Entrance Foyer
- Flooring: Carpet, Vinyl
- Windows: Double Pane Windows
- Basement: None
- Number of fireplaces: 1
- Fireplace features: Living Room
- Common walls with other units/homes: End Unit,No One Above
Interior area
- Total structure area: 1,408
- Total interior livable area: 1,408 sqft
Property
Parking
- Total spaces: 2
- Parking features: Parking Pad
- Has uncovered spaces: Yes
Accessibility
- Accessibility features: None
Features
- Levels: Two
- Stories: 2
- Patio & porch: Deck
- Exterior features: Rain Gutters
- Pool features: None
- Spa features: None
- Fencing: None
- Has view: Yes
- View description: Trees/Woods
- Waterfront features: None
- Body of water: None
Lot
- Size: 4,891 sqft
- Features: Back Yard
Details
- Additional structures: None
- Parcel number: 17015101420
- Other equipment: None
- Horse amenities: None
Construction
Type & style
- Home type: Townhouse
- Architectural style: Traditional
- Property subtype: Townhouse, Residential
- Attached to another structure: Yes
Materials
- Vinyl Siding, Other
- Foundation: Slab
- Roof: Composition
Condition
- Updated/Remodeled
- New construction: No
- Year built: 1985
Utilities & green energy
- Electric: 110 Volts, 220 Volts
- Sewer: Public Sewer
- Water: Public
- Utilities for property: Electricity Available, Sewer Available, Water Available
Green energy
- Energy efficient items: None
- Energy generation: None
Community & neighborhood
Security
- Security features: None
Community
- Community features: None
Location
- Region: Marietta
- Subdivision: Pleasant Oaks Townhomes
Other
Other facts
- Ownership: Other
- Road surface type: Concrete
Price history
| Date | Event | Price |
|---|---|---|
| 11/14/2025 | Sold | $205,000-4.7%$146/sqft |
Source: | ||
| 11/3/2025 | Pending sale | $215,000$153/sqft |
Source: | ||
| 10/30/2025 | Listed for sale | $215,000-8.5%$153/sqft |
Source: | ||
| 10/3/2025 | Listing removed | $234,900$167/sqft |
Source: | ||
| 4/16/2025 | Listed for sale | $234,900$167/sqft |
Source: | ||
Public tax history
Tax history is unavailable.
Neighborhood: 30008
Nearby schools
GreatSchools rating
- 6/10Dunleith Elementary SchoolGrades: K-5Distance: 0.3 mi
- 6/10Marietta Middle SchoolGrades: 7-8Distance: 2.3 mi
- 7/10Marietta High SchoolGrades: 9-12Distance: 2.3 mi
Schools provided by the listing agent
- Elementary: Dunleith
- Middle: Marietta
- High: Marietta
Source: FMLS GA. This data may not be complete. We recommend contacting the local school district to confirm school assignments for this home.
Get a cash offer in 3 minutes
Find out how much your home could sell for in as little as 3 minutes with a no-obligation cash offer.
Estimated market value
$205,000
Get a cash offer in 3 minutes
Find out how much your home could sell for in as little as 3 minutes with a no-obligation cash offer.
Estimated market value
$205,000


