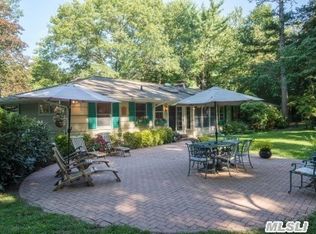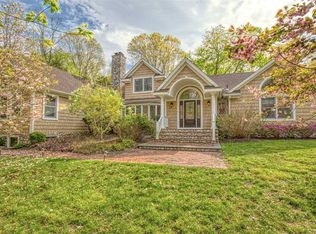Sold for $1,675,000
$1,675,000
351 West Neck Road, Lloyd Harbor, NY 11743
4beds
2,777sqft
Single Family Residence, Residential
Built in 1960
2.16 Acres Lot
$1,744,700 Zestimate®
$603/sqft
$6,731 Estimated rent
Home value
$1,744,700
$1.57M - $1.94M
$6,731/mo
Zestimate® history
Loading...
Owner options
Explore your selling options
What's special
Welcome to 351 West Neck Road in Lloyd Harbor. This elegantly renovated home boasts chic new curb appeal and offers a harmonious blend of luxury and comfort. Delight in culinary creations in the eat-in kitchen equipped with a large center island, quartz countertops, custom cabinetry ,under counter microwave and Viking range. Glass doors off kitchen open to an expansive deck perfect for outdoor entertaining. With four spacious bedrooms and three beautifully appointed bathrooms, this residence provides an ideal sanctuary. The large primary bedroom, features a serene sitting room and a vaulted ceiling, offering a private oasis. Adjoining the primary bedroom, you will enter a large dressing room with custom shelving and ample hanging space for the most discerning fashionista. The lower-level bedroom with a private bath and outdoor access serves as the perfect guest suite. A partial basement offers extra storage. Attached 2 car garage with spacious driveway parking. Natural gas is in the house and used for cooking . Water filtration system . Lloyd Harbor Village Park offers residents beach access, summer camp for children, (fee) tennis courts, playground and boat ramp., Additional information: Appearance:Pristine
Zillow last checked: 8 hours ago
Listing updated: May 30, 2025 at 10:50am
Listed by:
Cynthia Awan 516-581-6118,
Compass Greater NY LLC 631-629-7719
Bought with:
Lisa Leggio, 10401220580
Signature Premier Properties
Lisa Leggio, 10401220580
Signature Premier Properties
Source: OneKey® MLS,MLS#: 826875
Facts & features
Interior
Bedrooms & bathrooms
- Bedrooms: 4
- Bathrooms: 3
- Full bathrooms: 3
Primary bedroom
- Description: Lage primary BR with cathedral ceilings flooded with light. step down to large dressing room with custom shelving and lots of hanging space.
- Level: Second
Bedroom 1
- Description: 2 additional bedrooms and or office space
- Level: Second
Bathroom 1
- Description: Renovated full bathrooom
- Level: Second
Bathroom 2
- Description: Renovated full bathroom
- Level: Lower
Other
- Description: Large unfinished storage area and mechanicals
- Level: Basement
Den
- Description: Sunlit Private den area
- Level: First
Den
- Description: Den or recreation space
- Level: Lower
Kitchen
- Description: open concept living , renovated Kitchen/Lr , large center island with quartz countertops , plenty of storage with custom cabinetry, Viking range (gas)
- Level: First
Laundry
- Description: Laundry room
- Level: Lower
Living room
- Description: Flooded with light , wood burning fireplace
- Level: First
Heating
- Oil, Hot Water
Cooling
- Central Air
Appliances
- Included: Oil Water Heater, Dishwasher, Dryer, Microwave, Refrigerator, Washer
Features
- Eat-in Kitchen, Formal Dining, Primary Bathroom
- Flooring: Hardwood
- Windows: Skylight(s)
- Basement: Walk-Out Access
- Attic: Pull Stairs
- Number of fireplaces: 1
Interior area
- Total structure area: 2,777
- Total interior livable area: 2,777 sqft
Property
Parking
- Total spaces: 2
- Parking features: Private, Attached, Driveway
- Garage spaces: 2
- Has uncovered spaces: Yes
Features
- Patio & porch: Deck
- Fencing: Back Yard
- Waterfront features: Beach Access
Lot
- Size: 2.16 Acres
- Dimensions: 2.16
- Features: Sprinklers In Front, Sprinklers In Rear
- Residential vegetation: Partially Wooded
Details
- Parcel number: 0403016000100021000
- Special conditions: None
Construction
Type & style
- Home type: SingleFamily
- Architectural style: Ranch
- Property subtype: Single Family Residence, Residential
Materials
- Brick, Cedar, Shake Siding
Condition
- Year built: 1960
Utilities & green energy
- Sewer: Cesspool
- Water: Public
- Utilities for property: Natural Gas Connected
Community & neighborhood
Location
- Region: Huntington
Other
Other facts
- Listing agreement: Exclusive Right To Sell
Price history
| Date | Event | Price |
|---|---|---|
| 5/30/2025 | Sold | $1,675,000+9.8%$603/sqft |
Source: | ||
| 3/19/2025 | Pending sale | $1,525,000$549/sqft |
Source: | ||
| 10/16/2024 | Listed for sale | $1,525,000+58.5%$549/sqft |
Source: | ||
| 10/18/2021 | Sold | $962,000$346/sqft |
Source: Public Record Report a problem | ||
| 2/17/2021 | Sold | $962,000-3.8%$346/sqft |
Source: | ||
Public tax history
| Year | Property taxes | Tax assessment |
|---|---|---|
| 2024 | -- | $6,050 |
| 2023 | -- | $6,050 -7.6% |
| 2022 | -- | $6,545 |
Find assessor info on the county website
Neighborhood: 11743
Nearby schools
GreatSchools rating
- NAGoosehill Primary CenterGrades: K-1Distance: 0.7 mi
- 10/10Cold Spring Harbor High SchoolGrades: 7-12Distance: 1.7 mi
- 9/10Lloyd Harbor SchoolGrades: 2-6Distance: 0.9 mi
Schools provided by the listing agent
- Elementary: Contact Agent
- Middle: Cold Spring Harbor High School
- High: Cold Spring Harbor High School
Source: OneKey® MLS. This data may not be complete. We recommend contacting the local school district to confirm school assignments for this home.
Get a cash offer in 3 minutes
Find out how much your home could sell for in as little as 3 minutes with a no-obligation cash offer.
Estimated market value$1,744,700
Get a cash offer in 3 minutes
Find out how much your home could sell for in as little as 3 minutes with a no-obligation cash offer.
Estimated market value
$1,744,700

