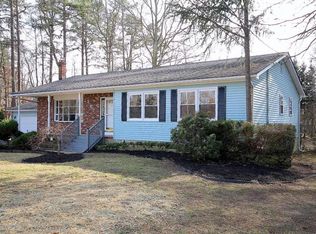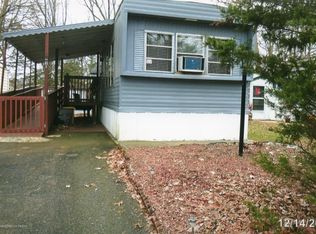This delightful ranch is loaded with character and charm! The large living room has a warm and cozy pellet stove, crown molding and LVP flooring. In the kitchen you will find NEW white cabinets, NEW granite and NEW tiled backsplash. It is open to the dining room and amazing family room. The EXTRA LARGE family room has an AMAZING full wall stone fireplace with mantel. French doors with internal blinds lead to the trex deck with covered gazebo. The large master bedroom with walk in closet has a full bath with designer double shower and brand new vanity. There are two additional bedrooms with LVP flooring and large closets and another full bath with a tub/shower combo. Outside you will find a large fenced in yard and HUGE oversized two and a half car garage with loft large enough to stand in and finish. There is also a covered carport and a large white privacy fence!
This property is off market, which means it's not currently listed for sale or rent on Zillow. This may be different from what's available on other websites or public sources.


