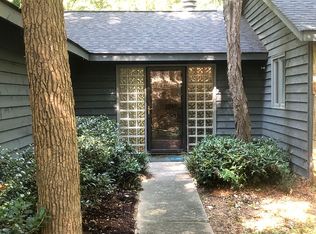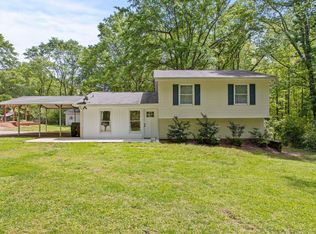Location, privacy and quality are the words that best describe this one level, all brick ranch home on three acres. This one owner home has been exceptionally well maintained and is practically maintenance free. Great home for entertaining with an open floor plan and plenty of light. This 3 bedroom, 2.5 baths home also features an oversized 3-car garage, screen porch/Florida room for all seasons, maintenance free deck, unfinished bonus room that spans above the entire garage area, loads of storage space, hardwood floors in the main living area, and much more. You will fall in love with the spacious, custom kitchen with plenty of cabinet and counter space, granite countertops, center island, gas range, compactor, large eat in area and keeping room. There is a large open dining room off the kitchen and open to the great room. The oversized master suite features a jetted tub, a stand alone 5 ft shower, spacious double vanity, and a large walk in closet. In addition, there is a workshop and/or storage area in the stand up crawl space in the rear of the home. Great for garden tools, lawnmowers, or a place to tinker with those home projects. If you are looking for quality, look no further. Come see this home today.
This property is off market, which means it's not currently listed for sale or rent on Zillow. This may be different from what's available on other websites or public sources.

