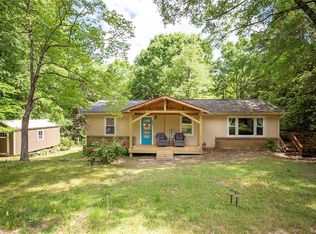Welcome to 351 Tucker Nursery Rd! Minutes to Lake Keowee, Lake Jocassee and Jocassee State Park this home is a must see! This Brick Ranch could be yours! Follow a winding driveway to a lovely home that sits on 5 acres of wooded land. This 3 bed/1.5 bath home is surrounded by beautiful landscape, hardwoods and a small creek. A Large Den greets you through the front door with new carpet and a walk in laundry room. Step into your formal dining room with a gorgeous stained glass light fixture. The dining room opens to this home's beautifully updated kitchen with tile backsplash and light honey cabinets. Down the hall are the 3 bedrooms with gorgeous real hard wood floors and new carpet. The master bedroom has an updated half bath and 2 closets. The living room has new carpet and a fireplace. The Office/3rd Bedroom opens onto a large back deck perfect for entertaining or relaxing while listening to the creek babble in the background. Come see this gorgeous home and property before its gone. If Square Footage is important please have buyer or buyers agent verify. Home and Outbuilding being Sold As-Is.
This property is off market, which means it's not currently listed for sale or rent on Zillow. This may be different from what's available on other websites or public sources.

