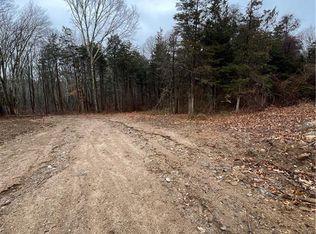Sold for $675,000
$675,000
351 Tanner Marsh Road, Guilford, CT 06437
3beds
2,028sqft
Single Family Residence
Built in 1984
1 Acres Lot
$794,400 Zestimate®
$333/sqft
$4,065 Estimated rent
Home value
$794,400
$755,000 - $842,000
$4,065/mo
Zestimate® history
Loading...
Owner options
Explore your selling options
What's special
One step inside and you know you are home. This meticulously maintained center hall colonial is classic in every way! Enter through the foyer with wide plank flooring and you will find a cozy living room to the right and a gracious dining room to your left. Just down the hall is the family room, also with the wide plank flooring, a stone surround fireplace with wood burning insert and sliders that lead to expansive deck and fabulous, private, level back yard. The kitchen, the heart of this home, is open to the family room making for gracious and casual entertaining. The sun filled Kitchen has been updated with Corian counters and lovely bay window overlooking the beautiful, park-like back yard. A powder room completes the 1st level of this home. The second level offers three very generously sized bedrooms and full laundry room with soak sink. The primary bedroom- gracious in size- has a recently updated full bath & nice sized walk in closet. Two additional bedrooms and shared full bath- also tastefully updated - completes this home. Surrounded by stone walls on two sides and beautiful landscaping, this home will be your welcome retreat. The large deck off the family room offers easy access to the above ground pool and there’s even an outdoor shower! An enviable location, this home is removed form the hustle and bustle of the everyday world, yet convenient – just 2.1 miles from Guilford's Historic Green and only 3.4 miles from Jacob's Beach.
Zillow last checked: 8 hours ago
Listing updated: July 09, 2024 at 08:19pm
Listed by:
Amy Kirst 203-641-6000,
William Pitt Sotheby's Int'l 203-245-6700,
Sue Knapp 203-824-4452,
William Pitt Sotheby's Int'l
Bought with:
Emily Lovejoy, RES.0813995
William Raveis Real Estate
Source: Smart MLS,MLS#: 170601958
Facts & features
Interior
Bedrooms & bathrooms
- Bedrooms: 3
- Bathrooms: 3
- Full bathrooms: 2
- 1/2 bathrooms: 1
Primary bedroom
- Features: Wall/Wall Carpet
- Level: Upper
Bedroom
- Features: Wall/Wall Carpet
- Level: Upper
Bedroom
- Features: Wall/Wall Carpet
- Level: Upper
Dining room
- Features: Wide Board Floor
- Level: Main
Family room
- Features: Fireplace, Wood Stove, Sliders, Hardwood Floor, Wide Board Floor
- Level: Main
Kitchen
- Features: Remodeled, Bay/Bow Window, Kitchen Island, Tile Floor
- Level: Main
Living room
- Features: Wide Board Floor
- Level: Main
Heating
- Baseboard, Oil
Cooling
- Central Air
Appliances
- Included: Microwave, Refrigerator, Dishwasher, Washer, Dryer, Water Heater
- Laundry: Upper Level
Features
- Entrance Foyer
- Windows: Thermopane Windows
- Basement: Full
- Number of fireplaces: 1
Interior area
- Total structure area: 2,028
- Total interior livable area: 2,028 sqft
- Finished area above ground: 2,028
Property
Parking
- Total spaces: 2
- Parking features: Attached, Garage Door Opener, Private, Asphalt
- Attached garage spaces: 2
- Has uncovered spaces: Yes
Features
- Patio & porch: Deck
- Exterior features: Stone Wall
- Has private pool: Yes
- Pool features: Above Ground, Vinyl
Lot
- Size: 1 Acres
- Features: Dry, Cleared, Level, Few Trees, Wooded, Landscaped
Details
- Parcel number: 1119761
- Zoning: R-5
Construction
Type & style
- Home type: SingleFamily
- Architectural style: Colonial
- Property subtype: Single Family Residence
Materials
- Clapboard, Cedar, Wood Siding
- Foundation: Concrete Perimeter
- Roof: Asphalt
Condition
- New construction: No
- Year built: 1984
Utilities & green energy
- Sewer: Septic Tank
- Water: Well
- Utilities for property: Cable Available
Green energy
- Energy efficient items: Windows
Community & neighborhood
Location
- Region: Guilford
Price history
| Date | Event | Price |
|---|---|---|
| 11/15/2023 | Sold | $675,000+12.5%$333/sqft |
Source: | ||
| 10/27/2023 | Pending sale | $600,000$296/sqft |
Source: | ||
| 10/7/2023 | Listed for sale | $600,000+10.5%$296/sqft |
Source: | ||
| 6/19/2007 | Sold | $543,000$268/sqft |
Source: | ||
Public tax history
| Year | Property taxes | Tax assessment |
|---|---|---|
| 2025 | $11,265 +4% | $407,400 |
| 2024 | $10,829 +2.7% | $407,400 |
| 2023 | $10,544 +9.2% | $407,400 +40.3% |
Find assessor info on the county website
Neighborhood: 06437
Nearby schools
GreatSchools rating
- 8/10Calvin Leete SchoolGrades: K-4Distance: 1.1 mi
- 8/10E. C. Adams Middle SchoolGrades: 7-8Distance: 1.3 mi
- 9/10Guilford High SchoolGrades: 9-12Distance: 3 mi
Schools provided by the listing agent
- Elementary: Calvin Leete
- Middle: Adams,Baldwin
- High: Guilford
Source: Smart MLS. This data may not be complete. We recommend contacting the local school district to confirm school assignments for this home.
Get pre-qualified for a loan
At Zillow Home Loans, we can pre-qualify you in as little as 5 minutes with no impact to your credit score.An equal housing lender. NMLS #10287.
Sell with ease on Zillow
Get a Zillow Showcase℠ listing at no additional cost and you could sell for —faster.
$794,400
2% more+$15,888
With Zillow Showcase(estimated)$810,288
