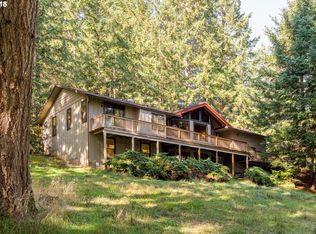Sold
$630,000
351 Talemena Dr, Cottage Grove, OR 97424
5beds
2,394sqft
Residential, Single Family Residence
Built in 1971
0.85 Acres Lot
$629,900 Zestimate®
$263/sqft
$3,142 Estimated rent
Home value
$629,900
$580,000 - $687,000
$3,142/mo
Zestimate® history
Loading...
Owner options
Explore your selling options
What's special
Welcome to your own private oasis! This charming property boasts a beautifully landscaped yard with fenced in raised beds, water feature, and fruit trees creating a serene and peaceful atmosphere. The kitchen features a gas cooktop, built in oven, and pantry with plenty of storage space. Home also features 5 bedrooms 2 are primary suites with full bathrooms, lots of natural light, formal dining, ht pump, fireplace, inside laundry, small workshop in garage, and other amenities. Outside enjoy 3 decks the front deck has territorial views, landscaped yard, tool shed, paved driveway, and garden. Located just 2 1/2 miles from historic downtown Cottage Grove, this property offers the perfect blend of privacy and convenience. Schedule your appointment today to experience all this wonderful home and land have to offer.
Zillow last checked: 8 hours ago
Listing updated: May 02, 2025 at 08:52am
Listed by:
Tralena Whitten 541-556-5137,
Jim Downing Realty,
Luther Whitten 541-556-6899,
Jim Downing Realty
Bought with:
Matthew Rossiter, 201243615
Willamette Properties Group
Source: RMLS (OR),MLS#: 527251844
Facts & features
Interior
Bedrooms & bathrooms
- Bedrooms: 5
- Bathrooms: 3
- Full bathrooms: 3
- Main level bathrooms: 3
Primary bedroom
- Features: Bathroom, Ceiling Fan, Deck, Sliding Doors, Closet
- Level: Main
Bedroom 2
- Features: Ceiling Fan, Closet, Wallto Wall Carpet
- Level: Main
Bedroom 3
- Features: Ceiling Fan, Closet, Wallto Wall Carpet
- Level: Main
Bedroom 4
- Level: Main
Bedroom 5
- Features: Bathroom, Builtin Features, Sliding Doors, Walkin Shower, Wallto Wall Carpet
- Level: Main
Dining room
- Features: Vinyl Floor
- Level: Main
Family room
- Features: Ceiling Fan, Fireplace, Sliding Doors
- Level: Main
Kitchen
- Features: Dishwasher, Microwave, Pantry, Builtin Oven, Free Standing Refrigerator
- Level: Main
Living room
- Features: Fireplace, Sliding Doors, Wallto Wall Carpet
- Level: Main
Heating
- Heat Pump, Fireplace(s)
Cooling
- Heat Pump
Appliances
- Included: Built In Oven, Cooktop, Dishwasher, Free-Standing Refrigerator, Gas Appliances, Microwave, Stainless Steel Appliance(s), Gas Water Heater
- Laundry: Laundry Room
Features
- Ceiling Fan(s), Bathroom, Built-in Features, Walkin Shower, Closet, Pantry
- Flooring: Wall to Wall Carpet, Vinyl
- Doors: Sliding Doors
- Windows: Double Pane Windows, Vinyl Frames
- Basement: Crawl Space
- Number of fireplaces: 2
- Fireplace features: Gas, Wood Burning
Interior area
- Total structure area: 2,394
- Total interior livable area: 2,394 sqft
Property
Parking
- Total spaces: 1
- Parking features: Driveway, Off Street, RV Access/Parking, Attached
- Attached garage spaces: 1
- Has uncovered spaces: Yes
Accessibility
- Accessibility features: Accessible Approachwith Ramp, Main Floor Bedroom Bath, Minimal Steps, Natural Lighting, One Level, Utility Room On Main, Walkin Shower, Accessibility
Features
- Levels: One
- Stories: 1
- Patio & porch: Deck
- Exterior features: Raised Beds, Water Feature, Yard
- Has view: Yes
- View description: Territorial, Trees/Woods
Lot
- Size: 0.85 Acres
- Features: Gentle Sloping, Sprinkler, SqFt 20000 to Acres1
Details
- Additional structures: RVParking, ToolShed
- Parcel number: 0907178
- Zoning: RR2
Construction
Type & style
- Home type: SingleFamily
- Property subtype: Residential, Single Family Residence
Materials
- Other, Wood Siding
- Foundation: Concrete Perimeter
- Roof: Composition
Condition
- Updated/Remodeled
- New construction: No
- Year built: 1971
Utilities & green energy
- Gas: Gas
- Sewer: Septic Tank
- Water: Community
Community & neighborhood
Location
- Region: Cottage Grove
Other
Other facts
- Listing terms: Cash,Conventional,FHA,USDA Loan,VA Loan
- Road surface type: Paved
Price history
| Date | Event | Price |
|---|---|---|
| 5/2/2025 | Sold | $630,000+0.2%$263/sqft |
Source: | ||
| 4/5/2025 | Pending sale | $629,000$263/sqft |
Source: | ||
| 3/29/2025 | Listed for sale | $629,000$263/sqft |
Source: | ||
| 2/8/2025 | Pending sale | $629,000$263/sqft |
Source: | ||
| 1/29/2025 | Listed for sale | $629,000+16.5%$263/sqft |
Source: | ||
Public tax history
| Year | Property taxes | Tax assessment |
|---|---|---|
| 2024 | $3,870 +1.8% | $341,581 +3% |
| 2023 | $3,804 +4.6% | $331,633 +3% |
| 2022 | $3,636 +2.7% | $321,974 +3% |
Find assessor info on the county website
Neighborhood: 97424
Nearby schools
GreatSchools rating
- 6/10Bohemia Elementary SchoolGrades: K-5Distance: 0.9 mi
- 5/10Lincoln Middle SchoolGrades: 6-8Distance: 1.1 mi
- 5/10Cottage Grove High SchoolGrades: 9-12Distance: 0.8 mi
Schools provided by the listing agent
- Elementary: Harrison
- Middle: Lincoln
- High: Cottage Grove
Source: RMLS (OR). This data may not be complete. We recommend contacting the local school district to confirm school assignments for this home.

Get pre-qualified for a loan
At Zillow Home Loans, we can pre-qualify you in as little as 5 minutes with no impact to your credit score.An equal housing lender. NMLS #10287.
Sell for more on Zillow
Get a free Zillow Showcase℠ listing and you could sell for .
$629,900
2% more+ $12,598
With Zillow Showcase(estimated)
$642,498