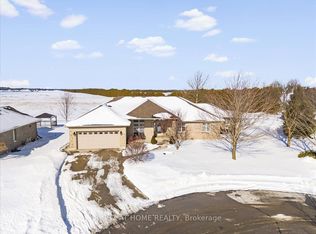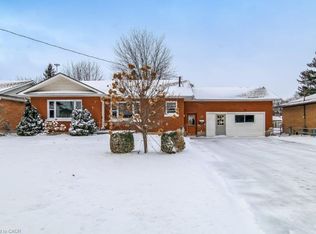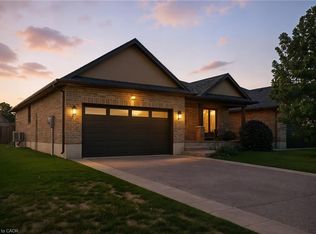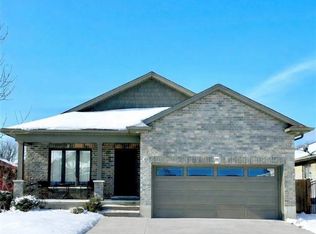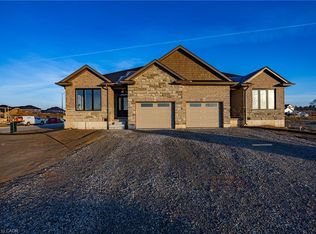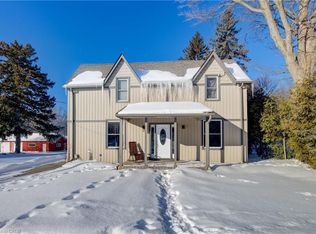351 Talbot Rd, Norfolk County, ON N4B 2A1
What's special
- 1 day |
- 41 |
- 0 |
Likely to sell faster than
Zillow last checked: 8 hours ago
Listing updated: February 18, 2026 at 10:51am
Robyn Kichler, Broker,
RE/MAX Erie Shores Realty Inc. Brokerage
Facts & features
Interior
Bedrooms & bathrooms
- Bedrooms: 3
- Bathrooms: 2
- Full bathrooms: 2
Other
- Level: Second
Bedroom
- Level: Second
Bedroom
- Level: Second
Bathroom
- Features: 3-Piece, Laundry
- Level: Lower
Bathroom
- Features: 5+ Piece
- Level: Second
Dining room
- Level: Main
Kitchen
- Level: Main
Living room
- Level: Main
Mud room
- Level: Lower
Heating
- Radiant
Cooling
- Central Air
Appliances
- Included: Dishwasher, Refrigerator, Stove
Features
- Other
- Basement: Full,Unfinished
- Has fireplace: Yes
- Fireplace features: Gas
Interior area
- Total structure area: 1,450
- Total interior livable area: 1,450 sqft
- Finished area above ground: 1,450
Property
Parking
- Total spaces: 8
- Parking features: Detached Garage, Asphalt, Private Drive Triple+ Wide
- Garage spaces: 2
- Uncovered spaces: 6
Features
- Patio & porch: Deck
- Frontage type: North
- Frontage length: 95.00
Lot
- Size: 0.33 Acres
- Dimensions: 95 x 150
- Features: Rural, Rec./Community Centre
Details
- Parcel number: 501560215
- Zoning: A
Construction
Type & style
- Home type: SingleFamily
- Architectural style: Split Level
- Property subtype: Single Family Residence, Residential
Materials
- Brick, Vinyl Siding
- Roof: Shingle
Condition
- 51-99 Years
- New construction: No
- Year built: 1968
Utilities & green energy
- Sewer: Septic Tank
- Water: Municipal
Community & HOA
Location
- Region: Norfolk County
Financial & listing details
- Price per square foot: C$441/sqft
- Annual tax amount: C$3,588
- Date on market: 2/18/2026
- Inclusions: Dishwasher, Refrigerator, Stove
- Exclusions: Washer, Dryer, All Wall Cabinets In Garage
(519) 426-0081
By pressing Contact Agent, you agree that the real estate professional identified above may call/text you about your search, which may involve use of automated means and pre-recorded/artificial voices. You don't need to consent as a condition of buying any property, goods, or services. Message/data rates may apply. You also agree to our Terms of Use. Zillow does not endorse any real estate professionals. We may share information about your recent and future site activity with your agent to help them understand what you're looking for in a home.
Price history
Price history
| Date | Event | Price |
|---|---|---|
| 2/18/2026 | Price change | C$639,900+28%C$441/sqft |
Source: ITSO #40805957 Report a problem | ||
| 1/27/2021 | Listed for sale | C$499,900C$345/sqft |
Source: COLDWELL BANKER BIG CREEK REALTY LTD. BROKERAGE #40055235 Report a problem | ||
| 1/26/2021 | Pending sale | C$499,900C$345/sqft |
Source: COLDWELL BANKER BIG CREEK REALTY LTD. BROKERAGE #40055235 Report a problem | ||
| 1/12/2021 | Listed for sale | C$499,900C$345/sqft |
Source: COLDWELL BANKER BIG CREEK REALTY LTD. BROKERAGE #40055235 Report a problem | ||
Public tax history
Public tax history
Tax history is unavailable.Climate risks
Neighborhood: N4B
Nearby schools
GreatSchools rating
No schools nearby
We couldn't find any schools near this home.
