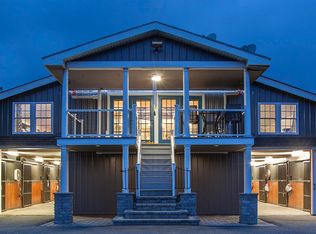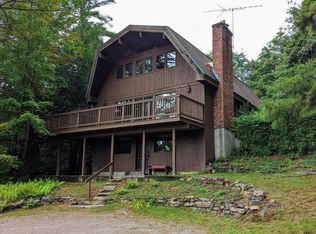CIRCA 1740 FARMHOUSE, THOUGHTFULLY PRESERVED AND TASTEFULLY ENHANCED! Prominently sited on over eleven acres with lush green lawns and majestic trees, this historically significant home is a true lifestyle estate! Step into the vestibule flanked by welcoming parlors and be transported! Original wide pine floors and millwork, rustic beams and knotty pine shiplap are reminiscent of a by-gone era. At the heart of the home, prepare meals in a chef-worthy kitchen with commercial range and soapstone countertops and farmer's sink while friends gather around the island. Entertain in a light-filled formal dining room or relax in front of the fireplace in an inviting great room that spills into a glorious sunroom surrounded by nature! Tucked away, space for a sitting room and home office or handicapped accessible bedroom and bath. Upstairs, the floorplan offers endless possibilities...three spacious bedrooms and a luxurious master suite with delightful sitting area and spa-like bathroom. When you step outside, the living begins...a spectacular in-ground pool, integrated hot-tub and cabanna are enveloped by a native granite stone patio. The tennis court is lighted for fun day and night. For the collector, an oversized four-car post and beam garage and for the equestrian, a world-class barn opens to a riding ring. Stroll down your lane to Hopkinton Everett Lake. Exquisite gardens and hardscape provide beauty in every direction! AN ICONIC ESTATE PROPERTY!
This property is off market, which means it's not currently listed for sale or rent on Zillow. This may be different from what's available on other websites or public sources.

