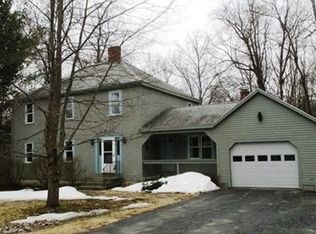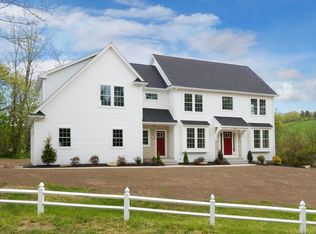This stunning Shrewsbury home in a fabulous location is in prestigious Gray Ledge Estates - a private cul-de-sac. Features 4 beds, 3.5 baths, 2 car garage, an oversized great room with a fireplace & cathedral ceiling, sun-soaked deck, in-ground heated pool and finished basement complete with exercise room and full walk-out. Private master bedroom suite with romantic fireplace, walk-in closet, soaking tub and double vanities. Large gourmet kitchen filled with state of the art appliances with oversized island and wet bar. First floor conveniently offers formal dining room, casual living room, front office, laundry room and Great Room with gleaming hardwood floors throughout. Finished full walk-out basement complete with a den, exercise room & full bath post-workouts! Thoughtfully designed home with today's family dynamics in mind. This property is absolutely stunning - perfect for entertaining and family gatherings. Don't miss out on this Shrewsbury gem!
This property is off market, which means it's not currently listed for sale or rent on Zillow. This may be different from what's available on other websites or public sources.

