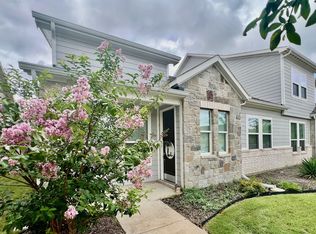Step into contemporary luxury in this beautifully appointed end-unit townhome, built in 2021 by Highland Homes. With soaring ceilings and rich hardwood floors throughout, this home exudes both warmth and sophistication. The open-concept layout seamlessly connects the living area to a sleek, modern kitchen featuring quartz countertops, stainless steel appliances, and ample cabinetry perfect for both everyday living and entertaining.
Upstairs, a hardwood flex space offers the versatility to create a home office, media lounge, or workout area to suit your lifestyle. The spacious primary suite provides a serene retreat with hardwood floors, a private en-suite bath and generous closet space. The secondary bedrooms are carpeted which provide great spaces for guest rooms or kids' rooms.
Enjoy added privacy thanks to the fenced-in side yard or step into the courtyard at the front, ideal for morning coffee or evening relaxation. As an end unit, natural light pours in the many windows from multiple directions, enhancing the home's inviting atmosphere.
With over $50,000 in upgrades and lot premium, you do not want to miss this rare opportunity to rent a stylish, move-in-ready townhome that has thoughtful design in every detail.
Open to a 6-12 month lease.
No smoking. No pets.
Townhouse for rent
$2,900/mo
351 Somerville Dr, McKinney, TX 75071
3beds
1,827sqft
Price may not include required fees and charges.
Townhouse
Available Fri Aug 1 2025
No pets
Central air
Hookups laundry
Attached garage parking
-- Heating
What's special
- 35 days
- on Zillow |
- -- |
- -- |
Travel times
Add up to $600/yr to your down payment
Consider a first-time homebuyer savings account designed to grow your down payment with up to a 6% match & 4.15% APY.
Facts & features
Interior
Bedrooms & bathrooms
- Bedrooms: 3
- Bathrooms: 3
- Full bathrooms: 3
Cooling
- Central Air
Appliances
- Included: Dishwasher, Microwave, Oven, WD Hookup
- Laundry: Hookups
Features
- WD Hookup
- Flooring: Hardwood, Tile
Interior area
- Total interior livable area: 1,827 sqft
Property
Parking
- Parking features: Attached
- Has attached garage: Yes
- Details: Contact manager
Details
- Parcel number: R1198900D0060W
Construction
Type & style
- Home type: Townhouse
- Property subtype: Townhouse
Building
Management
- Pets allowed: No
Community & HOA
Location
- Region: Mckinney
Financial & listing details
- Lease term: 1 Year
Price history
| Date | Event | Price |
|---|---|---|
| 7/10/2025 | Price change | $2,900-1.7%$2/sqft |
Source: Zillow Rentals | ||
| 6/13/2025 | Listed for rent | $2,950+9.3%$2/sqft |
Source: Zillow Rentals | ||
| 4/8/2024 | Listing removed | -- |
Source: Zillow Rentals | ||
| 3/25/2024 | Price change | $2,700-3.6%$1/sqft |
Source: Zillow Rentals | ||
| 2/19/2024 | Price change | $2,800-6.7%$2/sqft |
Source: Zillow Rentals | ||
![[object Object]](https://photos.zillowstatic.com/fp/230e43d0b6c3d9ba7702f01f04609f6a-p_i.jpg)
