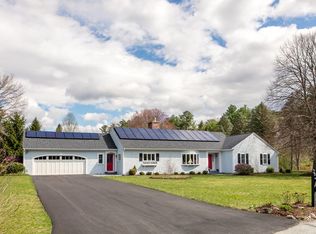VIRTUAL TOURS, FACETIME & PRIVATE SHOWINGS AVAILABLE! 4 STUNNING ACRES ABUTTING THE CONCORD RIVER! This unique Contemporary is a true retreat, providing an escape from the hustle & bustle of everyday life! The home boasts an efficient layout, maximizing all usable space. The eat-in kitchen overlooks the deck with spectacular sight lines. The living room includes soaring ceilings, a wood burning fireplace & stunning vistas of the river, plus a custom-built library nook featuring floor to ceiling bookcases & ladder. The upper level offers the master bedroom & den with connecting full bath & bonus loft area, ideal for an office or exercise space. The lower level includes 2 additional bedrooms & full bath. The garden level has a spacious light-filled office/studio space with wood stove, a laundry room, storage & 2 car garage. Enjoy access to the private swimming pond & beach association. This is your opportunity to experience unparalleled space & quiet with easy access to Concord Center
This property is off market, which means it's not currently listed for sale or rent on Zillow. This may be different from what's available on other websites or public sources.
