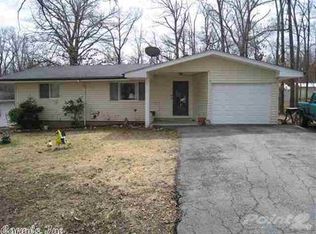Closed
$80,000
351 S Summit Ridge Dr, Williford, AR 72482
2beds
1,300sqft
Single Family Residence
Built in 1967
0.26 Acres Lot
$100,300 Zestimate®
$62/sqft
$1,025 Estimated rent
Home value
$100,300
$89,000 - $111,000
$1,025/mo
Zestimate® history
Loading...
Owner options
Explore your selling options
What's special
2 bedrooms one full bath ranch style home. Large bonus room used as a 3rd sleeping area with walk-in closet, computer/hobby room, and laundry closet off of it. New interior and exterior paint, carpet and vinyl flooring / new kitchen countertops with breakfast bar / new bathroom vanity and stool. Dual fuel heat pump with central air. Attached two-car carport, level lot, fenced backyard with 12x24 metal storage building (needs floor work), concrete septic tank, field lines replaced in 2021, owned propane tank, NAEC Electric Co-Op fiberoptic Wi-Fi available for high-speed internet service. Great shade trees and walking distance to swimming beach and marina.
Zillow last checked: 8 hours ago
Listing updated: October 02, 2023 at 01:20pm
Listed by:
Jackie Sawyer 870-847-0288,
King-Rhodes & Associates, Inc.
Bought with:
Erin J Dail, AR
Coldwell Banker Ozark Real Estate Company Branch
Source: CARMLS,MLS#: 23026198
Facts & features
Interior
Bedrooms & bathrooms
- Bedrooms: 2
- Bathrooms: 1
- Full bathrooms: 1
Primary bedroom
- Area: 156
- Dimensions: 12 x 13
Bedroom 2
- Area: 156
- Dimensions: 12 x 13
Dining room
- Features: Eat-in Kitchen, Living/Dining Combo, Breakfast Bar
Kitchen
- Area: 192
- Dimensions: 12 x 16
Living room
- Area: 271.25
- Dimensions: 15.5 x 17.5
Heating
- Heat Pump
Cooling
- Electric
Appliances
- Included: Free-Standing Range, Electric Range, Refrigerator, Gas Water Heater
- Laundry: Washer Hookup, Electric Dryer Hookup
Features
- Walk-In Closet(s), Ceiling Fan(s), Breakfast Bar, Kit Counter-Formica, Pantry, Sheet Rock, Paneling, Sheet Rock Ceiling, Primary Bedroom/Main Lv, 2 Bedrooms Same Level
- Flooring: Carpet, Vinyl, Concrete
- Doors: Insulated Doors
- Windows: Window Treatments, Insulated Windows
- Basement: None
- Has fireplace: No
- Fireplace features: None
Interior area
- Total structure area: 1,300
- Total interior livable area: 1,300 sqft
Property
Parking
- Total spaces: 2
- Parking features: Carport, Two Car
- Has carport: Yes
Features
- Levels: One
- Stories: 1
- Patio & porch: Deck, Porch
- Exterior features: Storage, Rain Gutters
Lot
- Size: 0.26 Acres
- Features: Level, Cleared, Subdivided, River/Lake Area
Details
- Parcel number: 45600044000
Construction
Type & style
- Home type: SingleFamily
- Architectural style: Ranch
- Property subtype: Single Family Residence
Materials
- Frame, Masonite
- Foundation: Crawl Space
- Roof: Composition,3 Tab Shingles
Condition
- New construction: No
- Year built: 1967
Utilities & green energy
- Electric: Electric-Co-op
- Gas: Gas-Propane/Butane
- Sewer: Septic Tank, Tank Owned Other
- Water: Public
- Utilities for property: Gas-Propane/Butane, Telephone-Private
Green energy
- Energy efficient items: Doors, Insulation
Community & neighborhood
Community
- Community features: Playground, Picnic Area, Marina
Location
- Region: Williford
- Subdivision: LAKE FORREST ADDN
HOA & financial
HOA
- Has HOA: No
Other
Other facts
- Listing terms: Cash
- Road surface type: Paved
Price history
| Date | Event | Price |
|---|---|---|
| 10/2/2023 | Sold | $80,000-9.6%$62/sqft |
Source: | ||
| 10/2/2023 | Contingent | $88,500$68/sqft |
Source: | ||
| 8/31/2023 | Price change | $88,500-10.2%$68/sqft |
Source: | ||
| 8/21/2023 | Listed for sale | $98,500+185.5%$76/sqft |
Source: | ||
| 1/11/2021 | Sold | $34,500$27/sqft |
Source: Public Record Report a problem | ||
Public tax history
| Year | Property taxes | Tax assessment |
|---|---|---|
| 2024 | $102 | $9,900 |
| 2023 | $102 -77.8% | $9,900 |
| 2022 | $456 -5.3% | $9,900 |
Find assessor info on the county website
Neighborhood: 72482
Nearby schools
GreatSchools rating
- 8/10Highland Middle SchoolGrades: 5-8Distance: 8.9 mi
- 8/10Highland High SchoolGrades: 9-12Distance: 8.7 mi
- 7/10Cherokee Elementary SchoolGrades: PK-4Distance: 9.3 mi
Schools provided by the listing agent
- Elementary: Cherokee
- Middle: Highland
- High: Highland
Source: CARMLS. This data may not be complete. We recommend contacting the local school district to confirm school assignments for this home.
Get pre-qualified for a loan
At Zillow Home Loans, we can pre-qualify you in as little as 5 minutes with no impact to your credit score.An equal housing lender. NMLS #10287.
