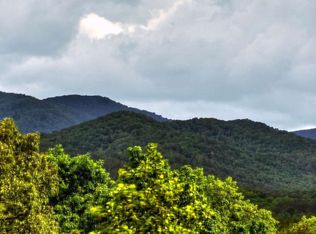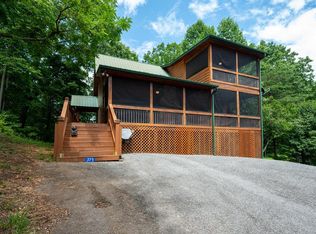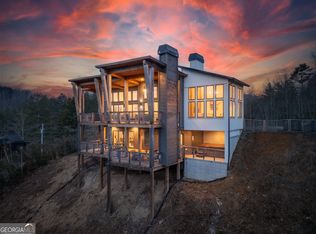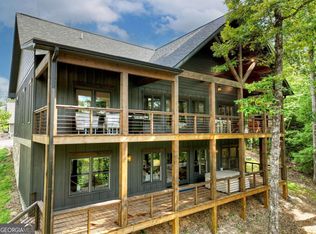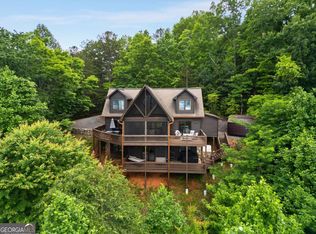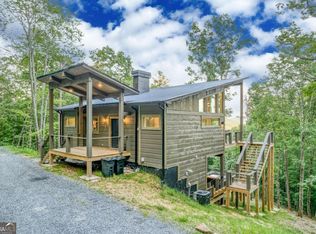Overlooking layered mountain ridges all while less than five miles to Downtown Blue Ridge, welcome to Moonlight Ridge! Ranked as one of the most loved homes on AirBNB as the top 1% in the area, this gorgeous new construction contemporary retreat blends rustic flair and modern facade to create the ultimate getaway. Walls of glass and functional sliders in both the upstairs living space and the terrace level den create the perfect indoor-outdoor living set up. Upstairs open-concept living room, kitchen and dining makes for the perfect entertaining space with a large complimented back deck. Find a gas fireplace on the inside and wood burning outdoor fireplace for nights underneath the stars. Kitchen is well-appointed with S/S appliances and gorgeous painted cabinetry. Each bedroom is a full suite with gorgeous walk-in tile showers, large vanity set ups, and plentiful closet space. Sleeping twelve guests comfortably, this home would make for the perfect STR investment, getaway home or full-time residence. Perfectly poised on all-paved roads less than five miles to Downtown Blue Ridge all while privately perched overlooking gorgeous sunset mountain ranges. Sold fully-furnished, Moonlight Ridge won't last long. Call today or inquire for more information on this bespoke creation w/ endless opportunity for cash flow and enjoyment.
Active
Price cut: $49K (1/20)
$1,150,000
351 S Dream Catcher, Blue Ridge, GA 30513
4beds
2,676sqft
Est.:
Single Family Residence
Built in 2023
1.36 Acres Lot
$1,123,400 Zestimate®
$430/sqft
$67/mo HOA
What's special
Wood burning outdoor fireplaceOverlooking layered mountain ridgesWalls of glassGorgeous painted cabinetryPlentiful closet spaceGorgeous walk-in tile showersLarge vanity set ups
- 199 days |
- 1,455 |
- 84 |
Zillow last checked: 8 hours ago
Listing updated: January 22, 2026 at 10:06pm
Listed by:
Logan Fitts 706-851-4486,
Mountain Sotheby's International,
Emily Gray 706-851-5714,
Mountain Sotheby's Int'l Realty
Source: GAMLS,MLS#: 10574102
Tour with a local agent
Facts & features
Interior
Bedrooms & bathrooms
- Bedrooms: 4
- Bathrooms: 5
- Full bathrooms: 4
- 1/2 bathrooms: 1
- Main level bathrooms: 2
- Main level bedrooms: 2
Rooms
- Room types: Bonus Room, Great Room, Media Room, Other
Kitchen
- Features: Breakfast Area, Breakfast Bar, Kitchen Island, Walk-in Pantry
Heating
- Central, Electric
Cooling
- Ceiling Fan(s), Central Air, Electric
Appliances
- Included: Dishwasher, Dryer, Microwave, Other, Refrigerator, Washer
- Laundry: Laundry Closet
Features
- Master On Main Level, Other, Wet Bar
- Flooring: Other, Tile
- Basement: Finished,Full
- Number of fireplaces: 2
- Fireplace features: Gas Log, Other, Outside
- Common walls with other units/homes: No Common Walls
Interior area
- Total structure area: 2,676
- Total interior livable area: 2,676 sqft
- Finished area above ground: 1,338
- Finished area below ground: 1,338
Property
Parking
- Parking features: Kitchen Level
Features
- Levels: Two
- Stories: 2
- Patio & porch: Deck, Patio
- Exterior features: Balcony
- Has private pool: Yes
- Pool features: Pool/Spa Combo
- Has view: Yes
- View description: Mountain(s)
- Body of water: None
Lot
- Size: 1.36 Acres
- Features: Level
Details
- Parcel number: 0053 B 145
Construction
Type & style
- Home type: SingleFamily
- Architectural style: Contemporary
- Property subtype: Single Family Residence
Materials
- Concrete
- Roof: Metal
Condition
- Resale
- New construction: No
- Year built: 2023
Utilities & green energy
- Sewer: Septic Tank
- Water: Public
- Utilities for property: Cable Available, High Speed Internet
Community & HOA
Community
- Features: None
- Subdivision: Mountain Tops
HOA
- Has HOA: Yes
- Services included: Other
- HOA fee: $800 annually
Location
- Region: Blue Ridge
Financial & listing details
- Price per square foot: $430/sqft
- Tax assessed value: $1,154,050
- Annual tax amount: $4,231
- Date on market: 7/30/2025
- Cumulative days on market: 199 days
- Listing agreement: Exclusive Right To Sell
Estimated market value
$1,123,400
$1.07M - $1.18M
$5,176/mo
Price history
Price history
| Date | Event | Price |
|---|---|---|
| 1/20/2026 | Price change | $1,150,000-4.1%$430/sqft |
Source: NGBOR #417654 Report a problem | ||
| 10/6/2025 | Price change | $1,199,000-4%$448/sqft |
Source: | ||
| 7/30/2025 | Price change | $1,249,000-1.7%$467/sqft |
Source: NGBOR #417654 Report a problem | ||
| 5/9/2025 | Price change | $1,270,000-1.6%$475/sqft |
Source: | ||
| 12/5/2024 | Price change | $1,290,000-4.4%$482/sqft |
Source: NGBOR #409021 Report a problem | ||
Public tax history
Public tax history
| Year | Property taxes | Tax assessment |
|---|---|---|
| 2024 | $4,231 +1757.4% | $461,620 +1966.3% |
| 2023 | $228 +0% | $22,340 |
| 2022 | $228 -27.3% | $22,340 |
Find assessor info on the county website
BuyAbility℠ payment
Est. payment
$6,408/mo
Principal & interest
$5603
Home insurance
$403
Other costs
$402
Climate risks
Neighborhood: 30513
Nearby schools
GreatSchools rating
- 4/10Blue Ridge Elementary SchoolGrades: PK-5Distance: 2.5 mi
- 7/10Fannin County Middle SchoolGrades: 6-8Distance: 3.6 mi
- 4/10Fannin County High SchoolGrades: 9-12Distance: 1.7 mi
Schools provided by the listing agent
- Elementary: Blue Ridge
- Middle: Fannin County
- High: Fannin County
Source: GAMLS. This data may not be complete. We recommend contacting the local school district to confirm school assignments for this home.
- Loading
- Loading
