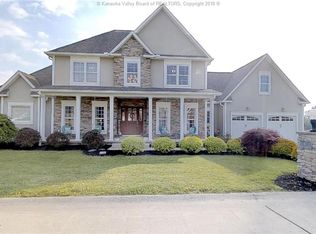Sold for $525,500
$525,500
351 Rumer Station Rd, Red House, WV 25168
5beds
3,200sqft
Single Family Residence
Built in 2007
0.54 Acres Lot
$533,400 Zestimate®
$164/sqft
$2,779 Estimated rent
Home value
$533,400
$448,000 - $635,000
$2,779/mo
Zestimate® history
Loading...
Owner options
Explore your selling options
What's special
RIVER FRONT .54 ac of flat land! A custom built home w/incredible upgrade trim package & Incredible river views! Handmade Amish kitchen cabinetry, stainless appliances, bar for guests to hang out - huge hidden pantry under beautiful staircase. The living room boasts 22' vaulted ceilings & pretty bookcases flanking the tall F/P. The 1st FL master has two walk-in closets in master bath & many more amenities. Pretty home office just off entry hall & inviting dining room for entertaining are just the beginning of the quality of the home. The real staircase leads to the 2nd FL family room or can easily be BR with the ensuite bath all over the 1st FL laundry & garages. A mother-in-law ensuite BR is found over the entry hall/office (total 4-5 BRs) A huge deck completes the enjoyment of this home. 1yr hot tub remains & garage freezer.
Zillow last checked: 8 hours ago
Listing updated: September 26, 2025 at 02:15pm
Listed by:
Sandra Kessell,
RE/MAX Clarity 304-767-3434
Bought with:
Julie Wyrick, 180300487
Better Homes and Gardens Real Estate Central
Source: KVBR,MLS#: 277902 Originating MLS: Kanawha Valley Board of REALTORS
Originating MLS: Kanawha Valley Board of REALTORS
Facts & features
Interior
Bedrooms & bathrooms
- Bedrooms: 5
- Bathrooms: 4
- Full bathrooms: 3
- 1/2 bathrooms: 1
Primary bedroom
- Description: Primary Bedroom
- Level: Main
- Dimensions: 16.8 x 15.5
Bedroom 2
- Description: Bedroom 2
- Level: Upper
- Dimensions: 12.10 x 10
Bedroom 3
- Description: Bedroom 3
- Level: Upper
- Dimensions: 14 x 11.6
Bedroom 4
- Description: Bedroom 4
- Level: Upper
- Dimensions: 14 x 11.6
Den
- Description: Den
- Level: Main
- Dimensions: 14 x 11.7
Dining room
- Description: Dining Room
- Level: Main
- Dimensions: 14 x 11.6
Family room
- Description: Family Room
- Level: Main
- Dimensions: 14.9 x 11.5
Kitchen
- Description: Kitchen
- Level: Main
- Dimensions: 22.5 x 14.1
Living room
- Description: Living Room
- Level: Main
- Dimensions: 21.3 x 15
Recreation
- Description: Rec Room
- Level: Upper
- Dimensions: 21.7 x 13.2
Utility room
- Description: Utility Room
- Level: Main
- Dimensions: 11 x 7.8
Heating
- Forced Air, Gas, Heat Pump
Cooling
- Electric, Heat Pump
Appliances
- Included: Dishwasher, Disposal, Gas Range, Microwave, Refrigerator
Features
- Breakfast Area, Separate/Formal Dining Room
- Flooring: Hardwood
- Windows: Insulated Windows
- Basement: None
- Number of fireplaces: 2
Interior area
- Total interior livable area: 3,200 sqft
Property
Parking
- Total spaces: 2
- Parking features: Attached, Garage, Two Car Garage
- Attached garage spaces: 2
Features
- Levels: Two
- Stories: 2
- Patio & porch: Deck, Patio, Porch
- Exterior features: Deck, Porch, Patio
- Has view: Yes
- View description: River
- Has water view: Yes
- Water view: River
- Waterfront features: River Access
Lot
- Size: 0.54 Acres
Details
- Parcel number: 02162E000300000000
Construction
Type & style
- Home type: SingleFamily
- Architectural style: Two Story
- Property subtype: Single Family Residence
Materials
- Brick, Drywall, Stucco
- Roof: Composition,Shingle
Condition
- Year built: 2007
Utilities & green energy
- Sewer: Public Sewer
- Water: Public
Community & neighborhood
Security
- Security features: Security System, Smoke Detector(s)
Location
- Region: Red House
- Subdivision: Rumer Station
Price history
| Date | Event | Price |
|---|---|---|
| 9/24/2025 | Sold | $525,500-4.4%$164/sqft |
Source: | ||
| 8/26/2025 | Pending sale | $549,900$172/sqft |
Source: | ||
| 7/17/2025 | Contingent | $549,900$172/sqft |
Source: | ||
| 7/8/2025 | Price change | $549,900-5.2%$172/sqft |
Source: | ||
| 7/3/2025 | Listed for sale | $579,900$181/sqft |
Source: | ||
Public tax history
Tax history is unavailable.
Neighborhood: 25168
Nearby schools
GreatSchools rating
- 6/10George Washington Elementary SchoolGrades: PK-5Distance: 2 mi
- 9/10George Washington Middle SchoolGrades: 6-8Distance: 2.1 mi
- NAPutnam Career Technical CenterGrades: 9-12Distance: 2.2 mi
Schools provided by the listing agent
- Elementary: G. Washington
- Middle: G. Washington
- High: Buffalo
Source: KVBR. This data may not be complete. We recommend contacting the local school district to confirm school assignments for this home.

Get pre-qualified for a loan
At Zillow Home Loans, we can pre-qualify you in as little as 5 minutes with no impact to your credit score.An equal housing lender. NMLS #10287.
