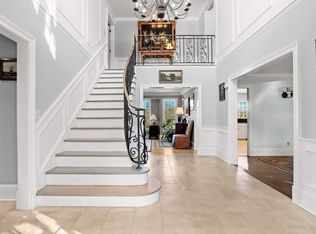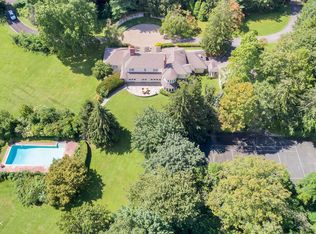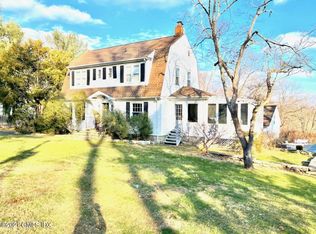Elegant Round Hill Road estate with gated courtyard entrée to a private oasis. This superb Stone and Single home exudes warmth and luxury with generous living spaces that flow outdoors to a grand entertaining terrace, expansive yard with heated pool and sweeping lawns. The gourmet kitchen offers a sunlit breakfast room, oversized island and butler pantry. The spacious master boasts Cathedral ceiling, sitting room, fireplace, private balcony, double walk-in closets and lux master bath with steam shower. Four additional ensuite bedrooms complete the upper level. Walk-out lower level provides theater, wine cellar, gym, rec room, fireplace and full bath. A mezzanine level off the kitchen accesses a bedroom and bath for guest or au-pair. Timeless elegance and grandeur await.
This property is off market, which means it's not currently listed for sale or rent on Zillow. This may be different from what's available on other websites or public sources.


