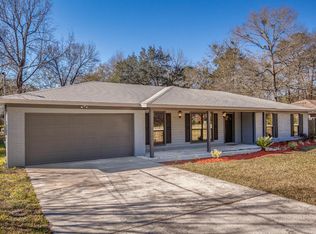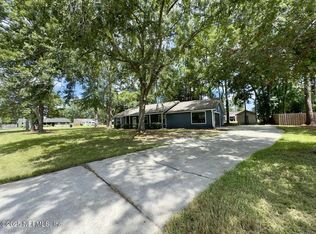Rare find in the heart of Fleming Island! Not a single item in this remodeled home left alone. Everything is updated and MOVE IN READY! Home sits on large lot(almost an acre) with rear accessibility(street to street),perfect for boat or RV parking or a detached garage or shed, public water/sewage, NO CDD fees, this home has been beautifully remodeled. New roof, new windows, new exterior paint, new Hardi siding, new landscaping, and new sprinkler system. The interior shows like a custom, new construction home with real hardwood floors, custom tile work in baths and kit., new kitchen cabinets,stainless steel appliances,upgraded interior paint, brick fireplace, beautiful brand name plumbing and lighting fixtures, Cambria quartz counters, walking distance to Clay County (A schools), MUST
This property is off market, which means it's not currently listed for sale or rent on Zillow. This may be different from what's available on other websites or public sources.

