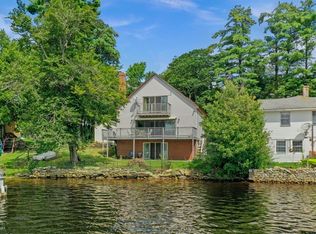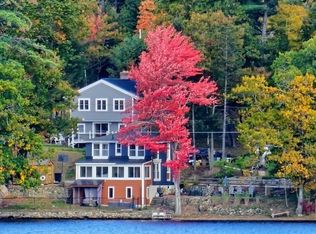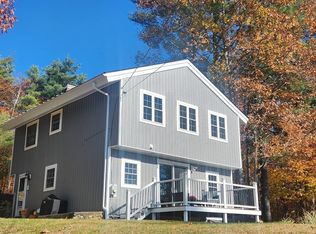Sold for $219,900
$219,900
351 Rindge Tpke, Ashburnham, MA 01430
2beds
1,110sqft
Single Family Residence
Built in 1920
2,600 Square Feet Lot
$307,600 Zestimate®
$198/sqft
$3,203 Estimated rent
Home value
$307,600
$265,000 - $351,000
$3,203/mo
Zestimate® history
Loading...
Owner options
Explore your selling options
What's special
Fulfill your dream of owning a waterfront home! This 2 Bed, 2 Bath cottage on Ward Pond in Ashburnham MA is a charming retreat in need of renovation to restore its former glory. With direct access to the water, the property boasts a large deck that overlooks the picturesque pond and provides the perfect spot for outdoor relaxation and entertainment. Inside, the cottage features picture windows that let in natural light and provide stunning views of the surrounding beauty. The main living area is centered around a cozy wood stove that adds warmth and ambiance to the space. The cottage also includes additional finished space on the lower level. Located near the NH border, this property is ideal for outdoor enthusiasts and frugal shoppers. Although in need of renovation, this hidden gem has the potential to become a dream home or a vacation getaway. View this home in 3D, visit our open house or call your agent for a private showing today! Subject to receiving license to sell.
Zillow last checked: 8 hours ago
Listing updated: August 10, 2023 at 11:34am
Listed by:
Kurt Thompson 978-833-3569,
RE/MAX Liberty 978-786-5160
Bought with:
Lana Kopsala
Coldwell Banker Realty - Leominster
Source: MLS PIN,MLS#: 73092038
Facts & features
Interior
Bedrooms & bathrooms
- Bedrooms: 2
- Bathrooms: 2
- Full bathrooms: 1
- 1/2 bathrooms: 1
Primary bedroom
- Features: Closet, Flooring - Hardwood, Lighting - Sconce
- Level: First
- Area: 90
- Dimensions: 10 x 9
Bedroom 2
- Features: Closet, Flooring - Hardwood, Lighting - Sconce
- Level: First
- Area: 64
- Dimensions: 8 x 8
Bathroom 1
- Features: Bathroom - Full, Flooring - Stone/Ceramic Tile, Lighting - Sconce, Lighting - Overhead
- Level: First
- Area: 35
- Dimensions: 7 x 5
Bathroom 2
- Features: Bathroom - Full, Flooring - Stone/Ceramic Tile, Dryer Hookup - Electric, Washer Hookup, Lighting - Sconce, Lighting - Overhead
- Level: First
- Area: 55
- Dimensions: 11 x 5
Family room
- Features: Flooring - Laminate, Exterior Access, Lighting - Sconce
- Level: First
- Area: 171
- Dimensions: 19 x 9
Living room
- Features: Wood / Coal / Pellet Stove, Closet, Flooring - Hardwood, Window(s) - Picture, Lighting - Sconce, Lighting - Overhead
- Level: First
- Area: 247
- Dimensions: 19 x 13
Heating
- Forced Air, Electric, Wood Stove
Cooling
- None
Appliances
- Included: Electric Water Heater, Water Heater, Range, Microwave, Refrigerator, Washer/Dryer, Stainless Steel Appliance(s)
- Laundry: Electric Dryer Hookup
Features
- Countertops - Stone/Granite/Solid, Slider, Lighting - Overhead, Closet, Bathroom - Full, Lighting - Sconce, Ceiling Fan(s), Kitchen, Living/Dining Rm Combo, Bedroom, Bathroom, Bonus Room, Internet Available - Broadband
- Flooring: Tile, Vinyl, Carpet, Hardwood, Flooring - Vinyl, Laminate, Flooring - Wall to Wall Carpet, Flooring - Stone/Ceramic Tile, Flooring - Wood
- Basement: Partial,Finished,Walk-Out Access
- Number of fireplaces: 1
- Fireplace features: Family Room
Interior area
- Total structure area: 1,110
- Total interior livable area: 1,110 sqft
Property
Parking
- Total spaces: 2
- Parking features: Paved Drive, Off Street, Paved
- Uncovered spaces: 2
Accessibility
- Accessibility features: No
Features
- Patio & porch: Deck - Wood
- Exterior features: Deck - Wood, Rain Gutters, Storage, Satellite Dish, Stone Wall
- Has view: Yes
- View description: Water, Pond
- Has water view: Yes
- Water view: Pond,Water
- Waterfront features: Waterfront, Pond, Lake/Pond, Direct Access, Frontage, 0 to 1/10 Mile To Beach, Beach Ownership(Private)
Lot
- Size: 2,600 sqft
- Features: Wooded, Level, Sloped
Details
- Foundation area: 984
- Parcel number: M:0071 B:000011,3575993
- Zoning: RB
- Other equipment: Satellite Dish
Construction
Type & style
- Home type: SingleFamily
- Architectural style: Cottage
- Property subtype: Single Family Residence
Materials
- Frame
- Foundation: Other
- Roof: Shingle
Condition
- Year built: 1920
Utilities & green energy
- Electric: Circuit Breakers, 200+ Amp Service
- Sewer: Private Sewer
- Water: Private
- Utilities for property: for Electric Range, for Electric Oven, for Electric Dryer
Community & neighborhood
Community
- Community features: Walk/Jog Trails, Conservation Area, House of Worship, Private School, Public School
Location
- Region: Ashburnham
Other
Other facts
- Road surface type: Paved
Price history
| Date | Event | Price |
|---|---|---|
| 8/10/2023 | Sold | $219,900$198/sqft |
Source: MLS PIN #73092038 Report a problem | ||
| 3/28/2023 | Listed for sale | $219,900+100.3%$198/sqft |
Source: MLS PIN #73092038 Report a problem | ||
| 9/30/2016 | Listing removed | $109,800$99/sqft |
Source: Keller Williams Realty North Central #72009636 Report a problem | ||
| 9/9/2016 | Price change | $109,800-0.1%$99/sqft |
Source: Keller Williams Realty North Central #72009636 Report a problem | ||
| 7/28/2016 | Price change | $109,900+0.1%$99/sqft |
Source: Keller Williams Realty North Central #72009636 Report a problem | ||
Public tax history
| Year | Property taxes | Tax assessment |
|---|---|---|
| 2025 | $2,932 -4.9% | $197,200 +0.7% |
| 2024 | $3,084 -1.2% | $195,800 +3.8% |
| 2023 | $3,121 +12.7% | $188,600 +28.6% |
Find assessor info on the county website
Neighborhood: 01430
Nearby schools
GreatSchools rating
- 4/10Briggs Elementary SchoolGrades: PK-5Distance: 5.4 mi
- 6/10Overlook Middle SchoolGrades: 6-8Distance: 6.1 mi
- 8/10Oakmont Regional High SchoolGrades: 9-12Distance: 6 mi
Get a cash offer in 3 minutes
Find out how much your home could sell for in as little as 3 minutes with a no-obligation cash offer.
Estimated market value$307,600
Get a cash offer in 3 minutes
Find out how much your home could sell for in as little as 3 minutes with a no-obligation cash offer.
Estimated market value
$307,600


