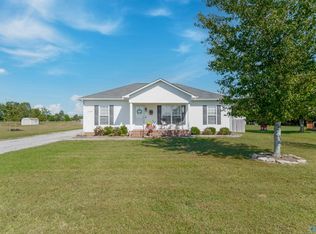Sold for $662,500
$662,500
351 Randall Mullins Rd, Toney, AL 35773
5beds
3,718sqft
Single Family Residence
Built in 2005
8.1 Acres Lot
$683,200 Zestimate®
$178/sqft
$2,693 Estimated rent
Home value
$683,200
$649,000 - $717,000
$2,693/mo
Zestimate® history
Loading...
Owner options
Explore your selling options
What's special
Discover a sprawling 8.10-acre sanctuary in Toney, AL, where modern amenities meet natural beauty. This expansive estate boasts a new roof, dual-zone HVAC systems, and a brand-new hot water heater, ensuring comfort across its entirety. Greet mornings on the generous front porch and tread upon the beautiful hardwood floors that grace the interiors. Venture to the rear of the property and find yourself immersed in serene woods, complete with winding walking trails—an adventurer's dream. Touted as a true rural retreat, this property brims with untapped potential, offering a canvas for dreams and future endeavors.
Zillow last checked: 8 hours ago
Listing updated: January 07, 2024 at 06:34pm
Listed by:
Peyton Hand 256-289-3804,
Capstone Realty,
Sahara Embry 256-617-4378,
Capstone Realty
Bought with:
, 152756
Re/Max Unlimited
Source: ValleyMLS,MLS#: 21843561
Facts & features
Interior
Bedrooms & bathrooms
- Bedrooms: 5
- Bathrooms: 4
- Full bathrooms: 2
- 3/4 bathrooms: 1
- 1/2 bathrooms: 1
Primary bedroom
- Features: 9’ Ceiling, Ceiling Fan(s), Crown Molding, Carpet, Recessed Lighting, Tray Ceiling(s), Walk-In Closet(s)
- Level: Second
- Area: 300
- Dimensions: 20 x 15
Bedroom
- Features: 9’ Ceiling, Bay WDW, Ceiling Fan(s), Carpet
- Level: Second
- Area: 208
- Dimensions: 16 x 13
Bedroom 2
- Features: 9’ Ceiling, Ceiling Fan(s), Crown Molding, Wood Floor
- Level: First
- Area: 169
- Dimensions: 13 x 13
Bedroom 3
- Features: 9’ Ceiling, Ceiling Fan(s), Carpet
- Level: Second
- Area: 143
- Dimensions: 13 x 11
Bedroom 4
- Features: 9’ Ceiling, Bay WDW, Ceiling Fan(s), Carpet
- Level: Second
- Area: 224
- Dimensions: 16 x 14
Dining room
- Features: 9’ Ceiling, Crown Molding, Tray Ceiling(s), Wood Floor
- Level: First
- Area: 221
- Dimensions: 17 x 13
Family room
- Features: 9’ Ceiling, Ceiling Fan(s), Crown Molding, Fireplace, Recessed Lighting, Wood Floor
- Level: First
- Area: 300
- Dimensions: 20 x 15
Kitchen
- Features: 9’ Ceiling, Crown Molding, Eat-in Kitchen, Granite Counters, Kitchen Island, Recessed Lighting, Tile
- Level: First
- Area: 165
- Dimensions: 15 x 11
Living room
- Features: 9’ Ceiling, Bay WDW, Crown Molding, Wood Floor
- Level: First
- Area: 224
- Dimensions: 16 x 14
Bonus room
- Features: Ceiling Fan(s), Carpet, Recessed Lighting
- Level: Second
- Area: 475
- Dimensions: 25 x 19
Heating
- Central 2
Cooling
- Central 2
Appliances
- Included: Cooktop, Oven, Dishwasher, Refrigerator, Electric Water Heater
Features
- Basement: Crawl Space
- Number of fireplaces: 1
- Fireplace features: One
Interior area
- Total interior livable area: 3,718 sqft
Property
Features
- Levels: Two
- Stories: 2
Lot
- Size: 8.10 Acres
Details
- Parcel number: 0505150000024003
Construction
Type & style
- Home type: SingleFamily
- Property subtype: Single Family Residence
Condition
- New construction: No
- Year built: 2005
Utilities & green energy
- Sewer: Septic Tank
- Water: Public
Community & neighborhood
Location
- Region: Toney
- Subdivision: Metes And Bounds
Other
Other facts
- Listing agreement: Agency
Price history
| Date | Event | Price |
|---|---|---|
| 12/15/2025 | Listing removed | $695,000$187/sqft |
Source: | ||
| 11/19/2025 | Listed for sale | $695,000$187/sqft |
Source: | ||
| 5/5/2025 | Listing removed | $695,000$187/sqft |
Source: | ||
| 5/2/2025 | Listed for sale | $695,000+4.9%$187/sqft |
Source: | ||
| 1/5/2024 | Sold | $662,500-1.1%$178/sqft |
Source: | ||
Public tax history
| Year | Property taxes | Tax assessment |
|---|---|---|
| 2025 | $2,188 +4.2% | $62,120 +4% |
| 2024 | $2,101 | $59,720 |
| 2023 | $2,101 +19.3% | $59,720 +19.2% |
Find assessor info on the county website
Neighborhood: 35773
Nearby schools
GreatSchools rating
- 3/10Madison Cross Roads Elementary SchoolGrades: PK-5Distance: 2.4 mi
- 5/10Sparkman Middle SchoolGrades: 6-8Distance: 6.1 mi
- 2/10Sparkman Ninth Grade SchoolGrades: 9Distance: 8.3 mi
Schools provided by the listing agent
- Elementary: Madison Cross Roads
- Middle: Sparkman
- High: Sparkman
Source: ValleyMLS. This data may not be complete. We recommend contacting the local school district to confirm school assignments for this home.
Get pre-qualified for a loan
At Zillow Home Loans, we can pre-qualify you in as little as 5 minutes with no impact to your credit score.An equal housing lender. NMLS #10287.
Sell for more on Zillow
Get a Zillow Showcase℠ listing at no additional cost and you could sell for .
$683,200
2% more+$13,664
With Zillow Showcase(estimated)$696,864
