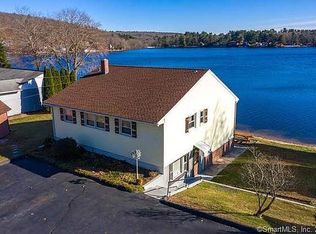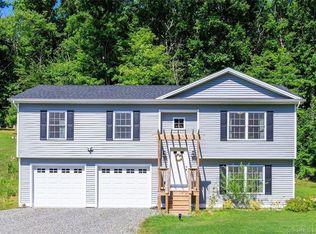Waterfront Living on Moosup Pond Built in 2007 with full intentions of being a year-round home, this almost 2400 SF air-conditioned home has 70' of waterfront on quiet Moosup Pond Positioned nicely with no homes nearby, the privacy and solitude here is amazing and so is the sound of the nearby Loons There are 4 bedrooms with two on the first floor where the master with bath is and two on the second floor, there are 3 full baths in this well-planned home. The open entertaining space on the first floor enjoys hickory wood floors, the kitchen has granite and stainless appliances with a slider out to the large deck. On the second floor is a large open room for a computer nook or to read quietly and both bedrooms here are quite large The lower level has a walk-out slider to a block concrete patio with large fireplace.... smore's anyone
This property is off market, which means it's not currently listed for sale or rent on Zillow. This may be different from what's available on other websites or public sources.

