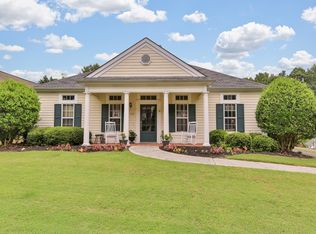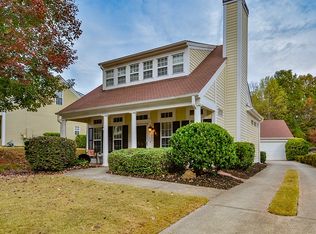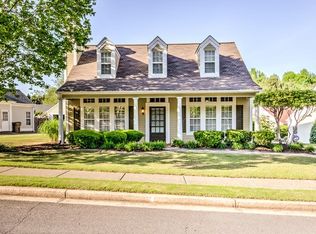Closed
$405,000
351 Pinehurst Way, Canton, GA 30114
2beds
1,196sqft
Single Family Residence
Built in 1998
8,276.4 Square Feet Lot
$410,300 Zestimate®
$339/sqft
$2,151 Estimated rent
Home value
$410,300
$390,000 - $431,000
$2,151/mo
Zestimate® history
Loading...
Owner options
Explore your selling options
What's special
Highly Desired Ranch Home in Sought-After Bridgemill Subdivision. Beautifully decorated 2 Bedroom/ 2 Bathroom split bedroom floor plan with vaulted ceilings, lots of windows for natural sunlight and stunning hardwood floors throughout. The spacious living room has a cozy gas fireplace with a mantle and tile and is open to the dining area. The kitchen has new appliances, beautiful white cabinets and a bar. Overlooks the keeping room. The master suite offers plenty of space, walk-in closet with new shelfing and a gorgeous master bathroom with separate tub and shower, beautiful flooring and a frosted glass barn door. Best of all is the oasis in the back yard with a private pool just beyond the stone patio! Complete with a fenced yard, landscape lighting front and back yard and irrigation system. Don't miss this one!
Zillow last checked: 8 hours ago
Listing updated: October 07, 2024 at 12:15pm
Listed by:
Duna Cummings 770-778-5259,
Century 21 Results
Bought with:
Gina Forbes, 412058
Keller Williams Realty Atlanta North
Source: GAMLS,MLS#: 10155098
Facts & features
Interior
Bedrooms & bathrooms
- Bedrooms: 2
- Bathrooms: 2
- Full bathrooms: 2
- Main level bathrooms: 2
- Main level bedrooms: 2
Kitchen
- Features: Breakfast Bar, Solid Surface Counters, Walk-in Pantry
Heating
- Natural Gas, Central, Forced Air
Cooling
- Central Air
Appliances
- Included: Gas Water Heater, Dishwasher, Disposal, Microwave
- Laundry: Other
Features
- Vaulted Ceiling(s), Walk-In Closet(s), Master On Main Level, Roommate Plan, Split Bedroom Plan
- Flooring: Hardwood
- Basement: None
- Number of fireplaces: 1
- Fireplace features: Other
- Common walls with other units/homes: No Common Walls
Interior area
- Total structure area: 1,196
- Total interior livable area: 1,196 sqft
- Finished area above ground: 1,196
- Finished area below ground: 0
Property
Parking
- Total spaces: 2
- Parking features: Garage Door Opener, Garage, Kitchen Level
- Has garage: Yes
Accessibility
- Accessibility features: Accessible Full Bath, Accessible Kitchen
Features
- Levels: One
- Stories: 1
- Patio & porch: Patio
- Has private pool: Yes
- Pool features: In Ground
- Fencing: Fenced,Wood
- Waterfront features: No Dock Or Boathouse
- Body of water: None
Lot
- Size: 8,276 sqft
- Features: Level, Private
Details
- Parcel number: 15N02B 411
Construction
Type & style
- Home type: SingleFamily
- Architectural style: Bungalow/Cottage,Ranch
- Property subtype: Single Family Residence
Materials
- Other
- Foundation: Slab
- Roof: Composition
Condition
- Resale
- New construction: No
- Year built: 1998
Utilities & green energy
- Electric: 220 Volts
- Sewer: Public Sewer
- Water: Public
- Utilities for property: High Speed Internet, None
Community & neighborhood
Community
- Community features: Clubhouse, Golf, Lake, Park, Fitness Center, Playground, Pool, Walk To Schools
Location
- Region: Canton
- Subdivision: Bridgemill
HOA & financial
HOA
- Has HOA: Yes
- HOA fee: $185 annually
- Services included: Facilities Fee, Management Fee
Other
Other facts
- Listing agreement: Exclusive Right To Sell
- Listing terms: Conventional
Price history
| Date | Event | Price |
|---|---|---|
| 6/2/2025 | Listing removed | $2,200$2/sqft |
Source: Zillow Rentals | ||
| 5/25/2025 | Price change | $2,200+2.3%$2/sqft |
Source: Zillow Rentals | ||
| 5/24/2025 | Listed for rent | $2,150+7.5%$2/sqft |
Source: Zillow Rentals | ||
| 6/19/2023 | Listing removed | -- |
Source: Zillow Rentals | ||
| 6/16/2023 | Listed for rent | $2,000$2/sqft |
Source: Zillow Rentals | ||
Public tax history
| Year | Property taxes | Tax assessment |
|---|---|---|
| 2024 | $3,716 +3.5% | $141,520 +3.6% |
| 2023 | $3,591 +25.5% | $136,640 +25.5% |
| 2022 | $2,862 +7.3% | $108,880 +15.9% |
Find assessor info on the county website
Neighborhood: 30114
Nearby schools
GreatSchools rating
- 7/10Sixes Elementary SchoolGrades: PK-5Distance: 0.3 mi
- 7/10Freedom Middle SchoolGrades: 6-8Distance: 1.9 mi
- 9/10Woodstock High SchoolGrades: 9-12Distance: 5.3 mi
Schools provided by the listing agent
- Elementary: Sixes
- Middle: Freedom
- High: Woodstock
Source: GAMLS. This data may not be complete. We recommend contacting the local school district to confirm school assignments for this home.
Get a cash offer in 3 minutes
Find out how much your home could sell for in as little as 3 minutes with a no-obligation cash offer.
Estimated market value
$410,300
Get a cash offer in 3 minutes
Find out how much your home could sell for in as little as 3 minutes with a no-obligation cash offer.
Estimated market value
$410,300


