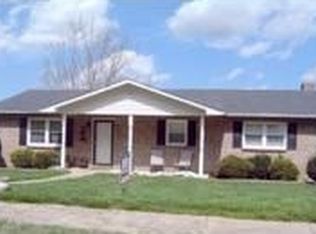Sold for $340,000
$340,000
351 Pine Hill Rd, Elizabethton, TN 37643
5beds
2,284sqft
Single Family Residence, Residential
Built in 1976
0.32 Acres Lot
$345,700 Zestimate®
$149/sqft
$2,270 Estimated rent
Home value
$345,700
Estimated sales range
Not available
$2,270/mo
Zestimate® history
Loading...
Owner options
Explore your selling options
What's special
Located in the heart of Elizabethton, Tennessee, 351 Pine Hill Road is a spacious,, remodeled raised ranch home offering 5 bedrooms and 2 full bathrooms across 2348 sq. ft. of living space. This property is situated on a 0.32-acre lot with a gently sloping terrain, providing scenic mountain views from the wooden rear deck. The home features a traditional brick exterior, central heating and cooling, and a partially finished basement that includes two bedrooms, living room and is prepped with a small kitchenette with butcher block counter tops, ideal for multi-generational living or rental potential. The main level comprises three bedrooms, a full bathroom, and a kitchen/dining combo with access to a new lower deck. The kitchen features marble countertops and stainless appliances. Additional amenities include double-pane windows, luxury vinyl plank flooring, an updated architectural shingle roof, new six-inch gutters, new cabinetry in both kitchens, two rear decks, and proximity to all local amenities Elizabethton affords. Buyer/Buyer's agent to verify all information. R# 1575
Zillow last checked: 8 hours ago
Listing updated: August 04, 2025 at 10:17am
Listed by:
Jay Crockett 423-341-6884,
REMAX Checkmate, Inc. Realtors,
Shonna Weddle 423-946-2068,
REMAX Checkmate, Inc. Realtors
Bought with:
Leslie Georgiou, 347434
Greater Impact Realty Jonesborough
Source: TVRMLS,MLS#: 9979079
Facts & features
Interior
Bedrooms & bathrooms
- Bedrooms: 5
- Bathrooms: 2
- Full bathrooms: 2
Heating
- Heat Pump
Cooling
- Central Air
Appliances
- Included: Dishwasher, Electric Range, Microwave, Refrigerator
- Laundry: Electric Dryer Hookup, Washer Hookup
Features
- Granite Counters, Kitchen/Dining Combo, Remodeled
- Flooring: Carpet, Ceramic Tile, Hardwood, Luxury Vinyl
- Windows: Double Pane Windows
- Basement: Partially Finished
Interior area
- Total structure area: 2,548
- Total interior livable area: 2,284 sqft
- Finished area below ground: 961
Property
Parking
- Parking features: Asphalt
Features
- Patio & porch: Back, Covered, Deck, Front Porch
Lot
- Size: 0.32 Acres
- Dimensions: 110 x 125 IRR
- Topography: Sloped
Details
- Parcel number: 041i C 009.00
- Zoning: Residential
Construction
Type & style
- Home type: SingleFamily
- Architectural style: Raised Ranch
- Property subtype: Single Family Residence, Residential
Materials
- Brick
- Foundation: Block
- Roof: Asphalt
Condition
- Updated/Remodeled
- New construction: No
- Year built: 1976
Utilities & green energy
- Sewer: Public Sewer
- Water: Public
- Utilities for property: Electricity Connected, Sewer Connected, Water Connected
Community & neighborhood
Location
- Region: Elizabethton
- Subdivision: Sycamore Shoals Add
Other
Other facts
- Listing terms: Cash,Conventional,FHA
Price history
| Date | Event | Price |
|---|---|---|
| 8/4/2025 | Sold | $340,000-4.2%$149/sqft |
Source: TVRMLS #9979079 Report a problem | ||
| 7/9/2025 | Pending sale | $355,000$155/sqft |
Source: TVRMLS #9979079 Report a problem | ||
| 6/24/2025 | Price change | $355,000-0.7%$155/sqft |
Source: TVRMLS #9979079 Report a problem | ||
| 5/21/2025 | Price change | $357,500-0.7%$157/sqft |
Source: TVRMLS #9979079 Report a problem | ||
| 4/21/2025 | Listed for sale | $359,900+55.5%$158/sqft |
Source: TVRMLS #9979079 Report a problem | ||
Public tax history
| Year | Property taxes | Tax assessment |
|---|---|---|
| 2025 | $1,594 +2.4% | $40,675 |
| 2024 | $1,558 | $40,675 |
| 2023 | $1,558 +6.4% | $40,675 |
Find assessor info on the county website
Neighborhood: 37643
Nearby schools
GreatSchools rating
- 5/10East Side Elementary SchoolGrades: PK-5Distance: 2.1 mi
- 5/10T A Dugger Junior High SchoolGrades: 6-8Distance: 0.8 mi
- 6/10Elizabethton High SchoolGrades: 9-12Distance: 0.3 mi
Schools provided by the listing agent
- Elementary: West Elem
- Middle: T A Dugger
- High: Elizabethton
Source: TVRMLS. This data may not be complete. We recommend contacting the local school district to confirm school assignments for this home.

Get pre-qualified for a loan
At Zillow Home Loans, we can pre-qualify you in as little as 5 minutes with no impact to your credit score.An equal housing lender. NMLS #10287.
