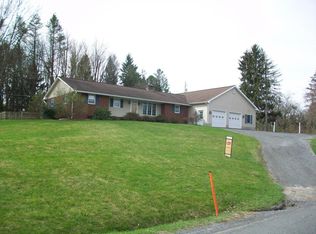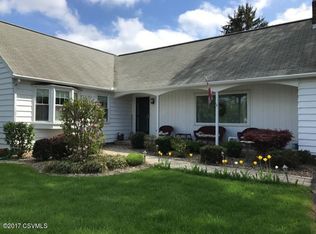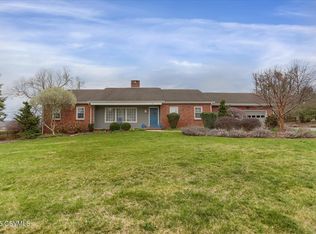2 Miles from downtown Lewisburg, this Frank Lloyd Wright inspired home is nestled back on over 3 acres of private, beautifully manicured grounds. A long, winding driveway leads to this spacious property with over 6,000 SF of finished living areas including indoor swimming pool with sauna. California Redwood ceilings and oversized windows frame an inspiring lifestyle. Charming outdoor living spaces with private courtyard and beautiful gardens invite the traveller in you to rest for a minute. Spacious bedrooms with en-suite, generous closet spaces and views for miles - this home offers your inner hermit the perfect lifestyle just minutes from civilization. Don't miss out, call for a personal tour! Square footage to be independently verified.
This property is off market, which means it's not currently listed for sale or rent on Zillow. This may be different from what's available on other websites or public sources.



