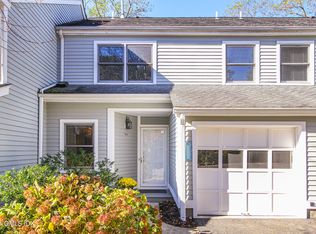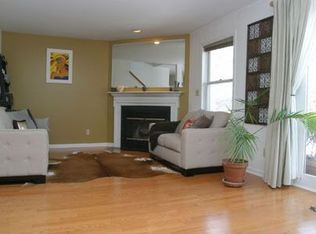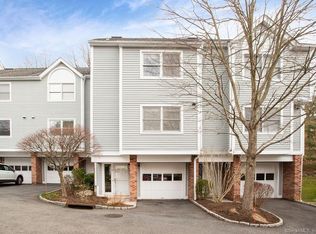LOCATION AND CONVENIENCE! This beautifully maintained 2 bedroom, 2 bath corner 2 story condo is close to all...the grocery store, restaurants, schools, the mill , recreation, the Merritt, Rye brook and Greenwich Ave. The generously sized great room offers soring 2 story ceilings, a skylight, picture windows and French doors leading to the deck overlooking the woods giving this home a bright and open feel. Also featured in the great room is a bonus loft that overlooks the main living space which can be used as an office, playroom or perhaps a yoga retreat. Wood floors where seen, a wood burning fireplace and recessed lighting complete this beautiful room. The spacious bright master ensuite include a generously sized walk-in closet. 2nd bedroom is bright and cheery with built-in book cases.
This property is off market, which means it's not currently listed for sale or rent on Zillow. This may be different from what's available on other websites or public sources.



