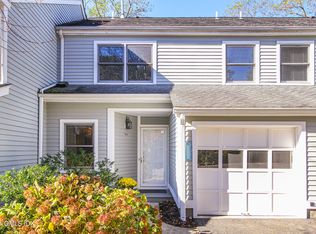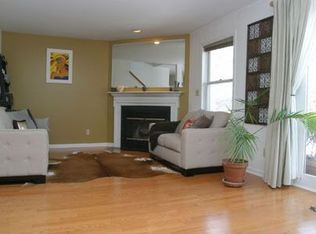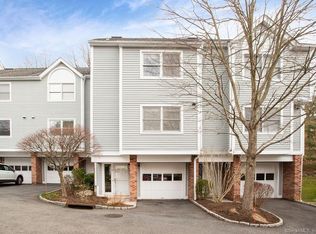A charming and bright unit, 2BR and 2BA is located in the Hawthorne Association. This unit has a BRAND-NEW granite countertop in the kitchen including all BRAND-NEW APPLIANCES-refrigerator, kitchen stove, and dish washer. There are brand new hardwood floors throughout the 2 bedrooms. A NEW hot water tank has recently been updated. The unit has 3 walk-in closets, 2 closets and spacious attic area above the master bedroom ceiling. There is a skylight on the cathedral ceilings on the 2nd floor. The unit has parking spaces for 2 cars as attached in the downstairs. Convenient to schools, restaurants, airport, shopping, Greenwich railroad station and 2 miles to Merritt Parkway. A must see!
This property is off market, which means it's not currently listed for sale or rent on Zillow. This may be different from what's available on other websites or public sources.



