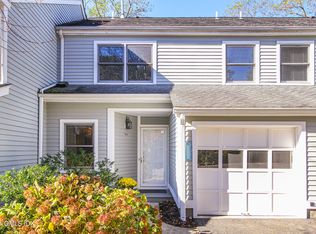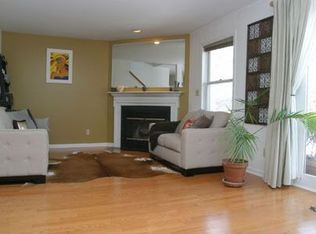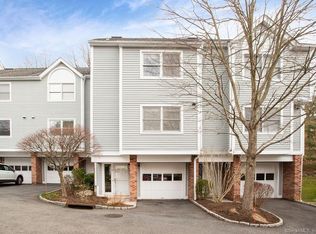Totally updated and ready for IMMEDIATE occupancy. Just bring your toothbrush! This 3 bedroom townhouse with renovated 2 ½ baths and eat-in kitchen with Bosch appliances, vaulted ceilings, and hardwood floors throughout. The deck off the living room faces the western sky and there is a wood burning fireplace in the living room. All windows and screens have been replaced. Master suite has two walk-in closets and large bath with separate shower and a jetted tub. Easy to use one of the bedrooms for an office to avoid daily commute. Short walk to elementary school, park, restaurants, post office and supermarket. Only 10 minutes to Metro North train, 2 minutes to Merritt Parkway and 8 minutes to Westchester Airport.
This property is off market, which means it's not currently listed for sale or rent on Zillow. This may be different from what's available on other websites or public sources.



