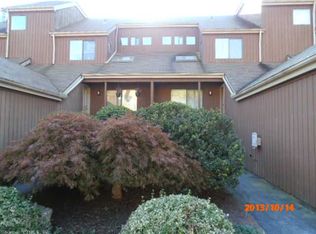Welcome to 351 Papere Ridge...a spacious end unit townhome located in great complex minutes to all major highways, shopping, restaurants and more! This beautifully updated home offers fabulous updated cooks kitchen with 6 burner gas range, large stainless hood, gorgeous cabinets with under mount lighting, granite counter tops, beautiful custom tiled back splash which is open to spacious dining room and living room with fireplace with great open floor plan and sliders to rear deck overlooking private green space. Convenient updated powder room off entry foyer. Incredible Master Suite with beautifully updated spa-like bathroom with large seamless glass shower with multiple shower heads, tile flooring and large vanity with double sinks with great storage. 2nd bedroom with fully updated bath finish this level. Fully finished upper level with skylights which would make a great 3rd bedroom! Fully finished lower level with large laundry room with wall to wall carpeting. Attached garage with access right into unit, energy efficient gas heat and central air. Complex offers tennis courts, in-ground pool and Clubhouse. This unit truly sparkles and shines with a fresh,modern and current feel for today's living that anyone would be proud to call home! Truly move in condition!
This property is off market, which means it's not currently listed for sale or rent on Zillow. This may be different from what's available on other websites or public sources.

