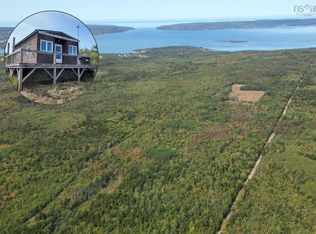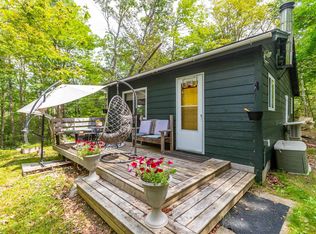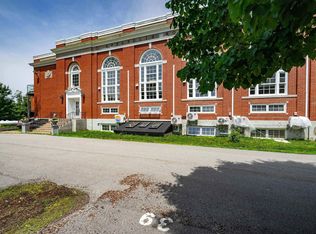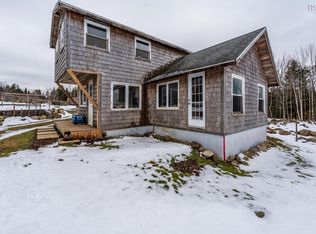351 Old Post Rd, Clementsport, NS B0S 1A0
What's special
- 48 days |
- 115 |
- 6 |
Zillow last checked: 8 hours ago
Listing updated: February 10, 2026 at 09:22am
David Journeay,
RE/MAX Banner Real Estate(Annapolis Royal) Brokerage
Facts & features
Interior
Bedrooms & bathrooms
- Bedrooms: 1
- Bathrooms: 1
- Full bathrooms: 1
- Main level bathrooms: 1
- Main level bedrooms: 1
Bedroom
- Level: Main
- Length: 12.67
Bathroom
- Level: Main
- Length: 6
Dining room
- Level: Main
- Length: 8.25
Kitchen
- Level: Main
Living room
- Level: Main
- Length: 14
Heating
- Baseboard
Appliances
- Laundry: Laundry Room
Features
- Master Downstairs
- Flooring: Softwood
- Basement: Partial
Interior area
- Total structure area: 580
- Total interior livable area: 580 sqft
- Finished area above ground: 580
Property
Parking
- Total spaces: 2
- Parking features: Detached, Single
- Garage spaces: 1
- Details: Garage Details(12x16)
Features
- Patio & porch: Deck
- Has view: Yes
- View description: Bay
- Has water view: Yes
- Water view: Bay
Lot
- Size: 23.38 Acres
- Features: Partial Landscaped, Sloping/Terraced, Wooded, 10 to 49.99 Acres, Near Public Transit
Details
- Additional structures: Shed(s)
- Parcel number: 05092788
- Zoning: R-2 - RESIDENTIAL
- Other equipment: No Rental Equipment
Construction
Type & style
- Home type: SingleFamily
- Architectural style: Bungalow
- Property subtype: Single Family Residence
Materials
- Vinyl Siding
- Roof: Asphalt
Condition
- New construction: No
Utilities & green energy
- Sewer: Septic Tank
- Water: Drilled Well
- Utilities for property: Electricity Connected, Phone Connected, Electric
Community & HOA
Community
- Features: School Bus Service, Place of Worship
Location
- Region: Clementsport
Financial & listing details
- Price per square foot: C$431/sqft
- Tax assessed value: C$80,800
- Price range: C$250K - C$250K
- Date on market: 1/8/2026
- Exclusions: Washer
- Ownership: Freehold
- Electric utility on property: Yes
(902) 665-0045
By pressing Contact Agent, you agree that the real estate professional identified above may call/text you about your search, which may involve use of automated means and pre-recorded/artificial voices. You don't need to consent as a condition of buying any property, goods, or services. Message/data rates may apply. You also agree to our Terms of Use. Zillow does not endorse any real estate professionals. We may share information about your recent and future site activity with your agent to help them understand what you're looking for in a home.
Price history
Price history
| Date | Event | Price |
|---|---|---|
| 1/8/2026 | Listed for sale | C$250,000C$431/sqft |
Source: | ||
Public tax history
Public tax history
| Year | Property taxes | Tax assessment |
|---|---|---|
| 2019 | -- | C$46,400 |
Climate risks
Neighborhood: B0S
Nearby schools
GreatSchools rating
No schools nearby
We couldn't find any schools near this home.
Schools provided by the listing agent
- Elementary: Clark Rutherford Memorial School
- Middle: Annapolis West Education Centre
- High: Annapolis West Education Centre
Source: NSAR. This data may not be complete. We recommend contacting the local school district to confirm school assignments for this home.



