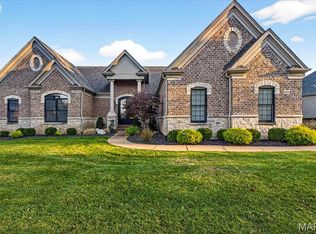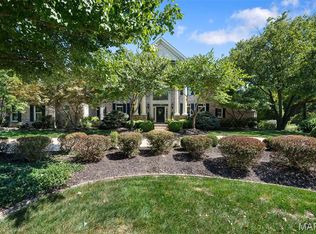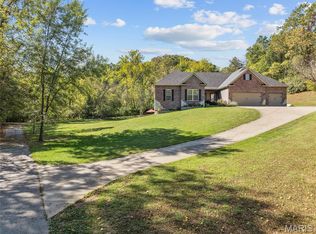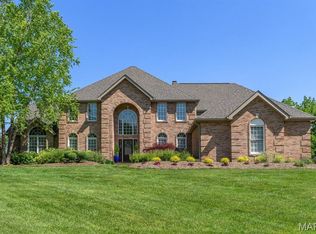Welcome to 351 Oak Stand Court, a stunning 6 bedroom, 4.5-bath home offering over 5,300 sq ft of total living space in the highly desirable Reserve at Chesterfield Village! Step into the grand two-story foyer and take in the light-filled, open layout. The main level boasts a double-sided fireplace connecting the living and family rooms, along with a gourmet kitchen featuring two center islands, custom cabinetry, stainless steel appliances, a walk-in pantry, and generous space for entertaining. Don’t miss the spacious laundry room and a versatile drop zone off the garage perfect for coats, sports gear, or extra storage. Upstairs, the luxurious primary suite includes a private kitchenette/coffee bar room, an expansive walk-in closet, and a spa-like ensuite bath. Four additional bedrooms offer plenty of flexibility for guests, offices, or hobbies. The finished lower level is built for entertaining with a custom bar, rec room, full bath, sixth bedroom, and ample storage. Outside, enjoy a large deck and fenced yard—ideal for relaxing or hosting. All this in a prime Chesterfield location with top-rated Rockwood schools, Excellent parks, restaurants and shopping are just minutes away. Don't miss it, this one checks every box!
Active
Listing Provided by:
Jody Parrish 314-496-5639,
EXP Realty, LLC,
Ashley E Davis 314-221-0073,
EXP Realty, LLC
$1,300,000
351 Oak Stand Ct, Chesterfield, MO 63005
5beds
5,323sqft
Est.:
Single Family Residence
Built in 2012
0.38 Acres Lot
$1,262,100 Zestimate®
$244/sqft
$94/mo HOA
What's special
Double-sided fireplaceFenced yardLarge deckSpacious laundry roomLight-filled open layoutStainless steel appliancesLuxurious primary suite
- 149 days |
- 893 |
- 25 |
Zillow last checked: 8 hours ago
Listing updated: November 15, 2025 at 05:04pm
Listing Provided by:
Jody Parrish 314-496-5639,
EXP Realty, LLC,
Ashley E Davis 314-221-0073,
EXP Realty, LLC
Source: MARIS,MLS#: 25050910 Originating MLS: St. Louis Association of REALTORS
Originating MLS: St. Louis Association of REALTORS
Tour with a local agent
Facts & features
Interior
Bedrooms & bathrooms
- Bedrooms: 5
- Bathrooms: 5
- Full bathrooms: 4
- 1/2 bathrooms: 1
- Main level bathrooms: 1
Primary bedroom
- Level: Upper
- Area: 550
- Dimensions: 25x22
Bedroom
- Area: 280
- Dimensions: 20x14
Bedroom
- Level: Upper
- Area: 180
- Dimensions: 15x12
Bedroom
- Area: 221
- Dimensions: 17x13
Bedroom
- Level: Upper
- Area: 260
- Dimensions: 20x13
Bedroom
- Level: Upper
- Area: 195
- Dimensions: 15x13
Dining room
- Level: Main
- Area: 228
- Dimensions: 19x12
Hearth room
- Level: Main
- Area: 182
- Dimensions: 14x13
Kitchen
- Level: Main
- Area: 260
- Dimensions: 20x13
Living room
- Level: Main
- Area: 340
- Dimensions: 20x17
Office
- Level: Main
- Area: 132
- Dimensions: 12x11
Recreation room
- Level: Upper
- Area: 729
- Dimensions: 27x27
Heating
- Forced Air, Natural Gas
Cooling
- Ceiling Fan(s), Central Air
Appliances
- Included: Stainless Steel Appliance(s), Gas Cooktop, Dishwasher, Disposal, Oven, Range Hood, Refrigerator, Trash Compactor
- Laundry: Main Level, Sink
Features
- Bar
- Flooring: Bamboo
- Basement: Partially Finished,Sleeping Area,Storage Space
- Number of fireplaces: 2
- Fireplace features: Family Room
Interior area
- Total structure area: 5,323
- Total interior livable area: 5,323 sqft
- Finished area above ground: 4,323
- Finished area below ground: 1,000
Video & virtual tour
Property
Parking
- Total spaces: 3
- Parking features: Garage - Attached
- Attached garage spaces: 3
Features
- Levels: Two
- Patio & porch: Covered, Deck, Front Porch
- Exterior features: Lighting
- Fencing: Back Yard
Lot
- Size: 0.38 Acres
- Features: Back Yard, Cul-De-Sac, Front Yard, Landscaped
Details
- Parcel number: 18T610449
- Special conditions: Standard
Construction
Type & style
- Home type: SingleFamily
- Architectural style: Modern
- Property subtype: Single Family Residence
Materials
- Brick, Vinyl Siding
Condition
- Year built: 2012
Utilities & green energy
- Sewer: Public Sewer
- Water: Public
- Utilities for property: Electricity Available
Community & HOA
Community
- Subdivision: Reserve At Chesterfield Village-Plat
HOA
- Has HOA: Yes
- Amenities included: Common Ground
- Services included: Common Area Maintenance
- HOA fee: $1,127 annually
- HOA name: The Reserve at Chesterfield Village
Location
- Region: Chesterfield
Financial & listing details
- Price per square foot: $244/sqft
- Tax assessed value: $868,500
- Annual tax amount: $11,738
- Date on market: 7/24/2025
- Cumulative days on market: 149 days
- Listing terms: Cash,Conventional
- Ownership: Private
- Electric utility on property: Yes
Estimated market value
$1,262,100
$1.20M - $1.33M
$4,606/mo
Price history
Price history
| Date | Event | Price |
|---|---|---|
| 7/24/2025 | Listed for sale | $1,300,000-3.7%$244/sqft |
Source: | ||
| 7/4/2025 | Listing removed | $1,350,000$254/sqft |
Source: | ||
| 5/5/2025 | Price change | $1,350,000-10%$254/sqft |
Source: | ||
| 4/11/2025 | Listed for sale | $1,500,000+0.1%$282/sqft |
Source: | ||
| 4/6/2025 | Listing removed | -- |
Source: Owner Report a problem | ||
Public tax history
Public tax history
| Year | Property taxes | Tax assessment |
|---|---|---|
| 2024 | $11,738 +2.7% | $165,010 |
| 2023 | $11,433 +10.6% | $165,010 +19% |
| 2022 | $10,338 +0.6% | $138,710 |
Find assessor info on the county website
BuyAbility℠ payment
Est. payment
$8,023/mo
Principal & interest
$6228
Property taxes
$1246
Other costs
$549
Climate risks
Neighborhood: 63005
Nearby schools
GreatSchools rating
- 7/10Wild Horse Elementary SchoolGrades: K-5Distance: 0.4 mi
- 8/10Crestview Middle SchoolGrades: 6-8Distance: 3.7 mi
- 8/10Marquette Sr. High SchoolGrades: 9-12Distance: 2.4 mi
Schools provided by the listing agent
- Elementary: Wild Horse Elem.
- Middle: Crestview Middle
- High: Marquette Sr. High
Source: MARIS. This data may not be complete. We recommend contacting the local school district to confirm school assignments for this home.
- Loading
- Loading




