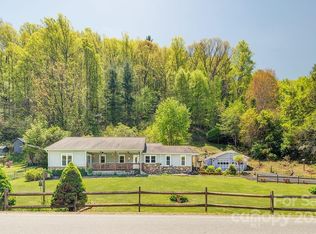Closed
$375,000
351 N Fork Rd, Barnardsville, NC 28709
3beds
1,716sqft
Single Family Residence
Built in 1980
1.97 Acres Lot
$404,800 Zestimate®
$219/sqft
$2,127 Estimated rent
Home value
$404,800
$381,000 - $429,000
$2,127/mo
Zestimate® history
Loading...
Owner options
Explore your selling options
What's special
Open floor plan with a brick wood burning fireplace at the center. Large, partially covered deck off the dining area extends the living and hosting space! Beautiful mountain views from the back yard. The property has a variety of fruit trees and bushes and has mature tree borders, providing privacy. Creek area across street would be the perfect fire-pit lounge area. Downstairs has large garage area, flex space, and a bonus room. Many updates have been done within recent years including a new roof, newly painted exterior, and new back deck. Just over a mile away from Pisgah National Forest, offering hiking, wild trout waters, and a scenic drive over the mountain through Pensacola to Burnsville, NC. Equally convenient to amenities in Weaverville or Mars Hill. Your daily commute is filled with beautiful mountain views and scenic farms. Five minutes to Big Ivy Community Center which hosts many community events, and offers several public amenities including a swimming pool and playground.
Zillow last checked: 8 hours ago
Listing updated: November 05, 2023 at 03:17pm
Listing Provided by:
Rebecca Griffee rebecca@nexthomeavlrealty.com,
NextHome AVL Realty
Bought with:
Tammy Israel
NC Visions LLC
Source: Canopy MLS as distributed by MLS GRID,MLS#: 4057321
Facts & features
Interior
Bedrooms & bathrooms
- Bedrooms: 3
- Bathrooms: 2
- Full bathrooms: 2
- Main level bedrooms: 3
Primary bedroom
- Features: Ceiling Fan(s)
- Level: Main
Bedroom s
- Level: Main
Bedroom s
- Level: Main
Other
- Level: Basement
Dining area
- Level: Main
Kitchen
- Level: Main
Laundry
- Level: Basement
Living room
- Features: Ceiling Fan(s)
- Level: Main
Other
- Level: Basement
Utility room
- Level: Basement
Heating
- Heat Pump
Cooling
- Heat Pump
Appliances
- Included: Dishwasher, Dryer, Electric Range, Electric Water Heater, Microwave, Refrigerator, Washer, Washer/Dryer
- Laundry: In Basement
Features
- Open Floorplan
- Flooring: Laminate, Hardwood, Wood
- Basement: Basement Garage Door,Interior Entry,Partially Finished,Walk-Out Access
- Fireplace features: Living Room, Wood Burning
Interior area
- Total structure area: 1,252
- Total interior livable area: 1,716 sqft
- Finished area above ground: 1,252
- Finished area below ground: 464
Property
Parking
- Total spaces: 2
- Parking features: Basement, Driveway
- Garage spaces: 2
- Has uncovered spaces: Yes
- Details: Basement has two car garage and there are also spots for several vehicles in driveway parking area.
Features
- Levels: Multi/Split
- Patio & porch: Covered, Deck, Porch, Rear Porch
- Fencing: Back Yard,Fenced,Partial
- Has view: Yes
- View description: Mountain(s), Winter, Year Round
- Waterfront features: Creek, Creek/Stream
Lot
- Size: 1.97 Acres
- Features: Cleared, Orchard(s), Private, Sloped, Wooded, Views
Details
- Parcel number: 978527085500000
- Zoning: OU
- Special conditions: Standard
Construction
Type & style
- Home type: SingleFamily
- Architectural style: Ranch,Other
- Property subtype: Single Family Residence
Materials
- Brick Partial, Wood
- Roof: Composition
Condition
- New construction: No
- Year built: 1980
Utilities & green energy
- Sewer: Septic Installed
- Water: Well
- Utilities for property: Cable Available, Cable Connected, Electricity Connected
Community & neighborhood
Community
- Community features: None
Location
- Region: Barnardsville
- Subdivision: None
Other
Other facts
- Listing terms: Cash,Conventional
- Road surface type: Asphalt
Price history
| Date | Event | Price |
|---|---|---|
| 11/1/2023 | Sold | $375,000-9.6%$219/sqft |
Source: | ||
| 10/5/2023 | Pending sale | $415,000+3.8%$242/sqft |
Source: | ||
| 9/14/2023 | Price change | $400,000-3.6%$233/sqft |
Source: | ||
| 8/24/2023 | Price change | $415,000-4.6%$242/sqft |
Source: | ||
| 8/16/2023 | Price change | $435,000-2.2%$253/sqft |
Source: | ||
Public tax history
Tax history is unavailable.
Find assessor info on the county website
Neighborhood: 28709
Nearby schools
GreatSchools rating
- 8/10Barnardsville ElementaryGrades: PK-4Distance: 1.6 mi
- 10/10North Buncombe MiddleGrades: 7-8Distance: 8.4 mi
- 6/10North Buncombe HighGrades: PK,9-12Distance: 7.6 mi
Schools provided by the listing agent
- Elementary: Barnardsville/N. Windy Ridge
- Middle: North Buncombe
- High: North Buncombe
Source: Canopy MLS as distributed by MLS GRID. This data may not be complete. We recommend contacting the local school district to confirm school assignments for this home.

Get pre-qualified for a loan
At Zillow Home Loans, we can pre-qualify you in as little as 5 minutes with no impact to your credit score.An equal housing lender. NMLS #10287.
