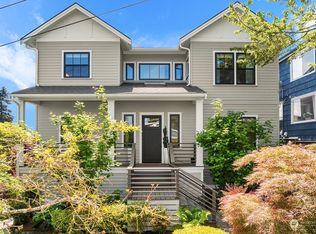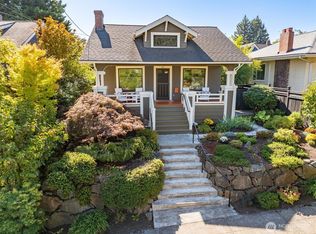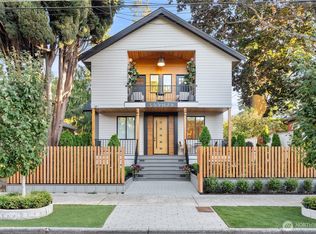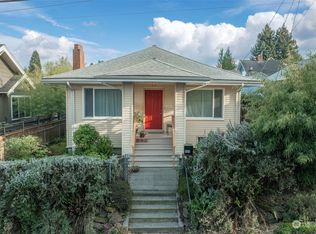Sold
Listed by:
Melissa Clark,
Ensemble,
Cait Greeley,
Ensemble
Bought with: Redfin
$1,270,000
351 N 78th Street, Seattle, WA 98103
4beds
2,320sqft
Single Family Residence
Built in 1948
4,700.12 Square Feet Lot
$1,223,400 Zestimate®
$547/sqft
$5,077 Estimated rent
Home value
$1,223,400
$1.14M - $1.31M
$5,077/mo
Zestimate® history
Loading...
Owner options
Explore your selling options
What's special
Witness breathtaking cherry tree blossoms outside the light-filled dining room every springtime and be amazed by the trees' spectacular beauty year-round. Cozy up to a favorite novel or lively conversation with friends in front of the handsome gas fireplace, perfect for unwinding and spending quality time with loved ones. Grab a delicious pastry and espresso from Petit Pierre or Fresh Flours nearby to add a touch of culinary delight to your morning routine. This fantastic Phinney home will charm you with an engaging floorplan and proximity to all that this vibrant neighborhood offers. Beautifully maintained hardwood floors, newly painted interior, updated kitchen, recently built 2-car garage and more await you. Inviting. Winsome. Lively.
Zillow last checked: 8 hours ago
Listing updated: May 17, 2024 at 10:21am
Offers reviewed: May 06
Listed by:
Melissa Clark,
Ensemble,
Cait Greeley,
Ensemble
Bought with:
Nick Alexander
Redfin
Source: NWMLS,MLS#: 2227792
Facts & features
Interior
Bedrooms & bathrooms
- Bedrooms: 4
- Bathrooms: 2
- Full bathrooms: 2
- Main level bathrooms: 1
- Main level bedrooms: 2
Heating
- Fireplace(s), Forced Air
Cooling
- None
Appliances
- Included: Dishwashers_, Dryer(s), Refrigerators_, StovesRanges_, Washer(s), Dishwasher(s), Refrigerator(s), Stove(s)/Range(s), Water Heater: Gas, Water Heater Location: Lower Level Closet
Features
- Dining Room
- Flooring: Ceramic Tile, Concrete, Hardwood
- Windows: Double Pane/Storm Window
- Basement: Finished
- Number of fireplaces: 1
- Fireplace features: Gas, Main Level: 1, Fireplace
Interior area
- Total structure area: 2,320
- Total interior livable area: 2,320 sqft
Property
Parking
- Total spaces: 2
- Parking features: Detached Garage
- Garage spaces: 2
Features
- Levels: One
- Stories: 1
- Entry location: Main
- Patio & porch: Ceramic Tile, Concrete, Hardwood, Double Pane/Storm Window, Dining Room, Fireplace, Water Heater
- Has view: Yes
- View description: Territorial
Lot
- Size: 4,700 sqft
- Features: Curbs, Paved, Sidewalk, Cable TV, Fenced-Fully, Gas Available, High Speed Internet
- Topography: Level,PartialSlope
- Residential vegetation: Fruit Trees, Garden Space
Details
- Parcel number: 0091000063
- Special conditions: Standard
Construction
Type & style
- Home type: SingleFamily
- Architectural style: Traditional
- Property subtype: Single Family Residence
Materials
- Metal/Vinyl
- Foundation: Poured Concrete
- Roof: Composition
Condition
- Year built: 1948
Utilities & green energy
- Electric: Company: Seattle City Light
- Sewer: Sewer Connected, Company: Seattle Public Utilities
- Water: Public, Company: Seattle Public Utilities
Community & neighborhood
Location
- Region: Seattle
- Subdivision: Phinney Ridge
Other
Other facts
- Listing terms: Cash Out,Conventional
- Cumulative days on market: 378 days
Price history
| Date | Event | Price |
|---|---|---|
| 5/17/2024 | Sold | $1,270,000+21%$547/sqft |
Source: | ||
| 5/6/2024 | Pending sale | $1,050,000$453/sqft |
Source: | ||
| 4/30/2024 | Listed for sale | $1,050,000+95.9%$453/sqft |
Source: | ||
| 6/8/2012 | Sold | $536,000+2.1%$231/sqft |
Source: | ||
| 5/15/2012 | Pending sale | $525,000$226/sqft |
Source: Lake & Company #354074 Report a problem | ||
Public tax history
| Year | Property taxes | Tax assessment |
|---|---|---|
| 2024 | $9,436 +5.5% | $951,000 +2.5% |
| 2023 | $8,945 | $928,000 -7.6% |
| 2022 | -- | $1,004,000 +18.1% |
Find assessor info on the county website
Neighborhood: Greenwood
Nearby schools
GreatSchools rating
- 9/10Greenwood Elementary SchoolGrades: PK-5Distance: 0.3 mi
- 9/10Robert Eagle Staff Middle SchoolGrades: 6-8Distance: 0.9 mi
- 8/10Ingraham High SchoolGrades: 9-12Distance: 2.9 mi
Get a cash offer in 3 minutes
Find out how much your home could sell for in as little as 3 minutes with a no-obligation cash offer.
Estimated market value$1,223,400
Get a cash offer in 3 minutes
Find out how much your home could sell for in as little as 3 minutes with a no-obligation cash offer.
Estimated market value
$1,223,400



