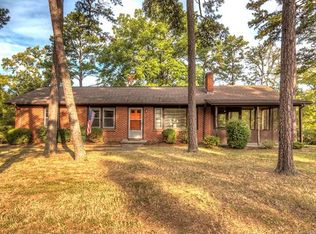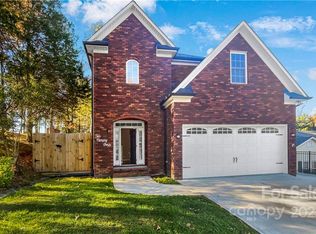Closed
$240,000
351 Mountview Ct SE, Concord, NC 28025
2beds
1,135sqft
Single Family Residence
Built in 1964
0.4 Acres Lot
$266,700 Zestimate®
$211/sqft
$1,412 Estimated rent
Home value
$266,700
$253,000 - $280,000
$1,412/mo
Zestimate® history
Loading...
Owner options
Explore your selling options
What's special
Perfect location... half a mile to the greenway & less than a mile to Downtown Concord! Bright and airy, freshly updated 2 bedroom, 1 bath modern ranch. Large windows, gorgeous wooded backyard views; all newer LG appliances, new paint, new flooring, beautiful kitchen and bath updates, new interior/exterior doors. Large laundry room leading to the large deck overlooking the backyard, or to the spacious carport with adjacent wired workplace. Walk in crawl space for addictional storage. HVAC 2016; PLUMBING (PEX) 2015. Impeccable, and ready to move in!
Zillow last checked: 8 hours ago
Listing updated: December 08, 2023 at 08:50am
Listing Provided by:
Stephen Scott ncrealtydynamics@gmail.com,
Realty Dynamics Inc.
Bought with:
Leigh Brown
One Community Real Estate
Source: Canopy MLS as distributed by MLS GRID,MLS#: 4087512
Facts & features
Interior
Bedrooms & bathrooms
- Bedrooms: 2
- Bathrooms: 1
- Full bathrooms: 1
- Main level bedrooms: 2
Bedroom s
- Level: Main
Bedroom s
- Level: Main
Bedroom s
- Level: Main
Bedroom s
- Level: Main
Bathroom full
- Level: Main
Bathroom full
- Level: Main
Dining room
- Level: Main
Dining room
- Level: Main
Kitchen
- Level: Main
Kitchen
- Level: Main
Laundry
- Level: Main
Laundry
- Level: Main
Living room
- Level: Main
Living room
- Level: Main
Heating
- Central, Forced Air
Cooling
- Central Air, Electric
Appliances
- Included: Dishwasher, Disposal, Dryer, Electric Oven, Electric Range, ENERGY STAR Qualified Freezer, ENERGY STAR Qualified Refrigerator, Microwave, Plumbed For Ice Maker, Self Cleaning Oven, Washer/Dryer
- Laundry: Electric Dryer Hookup, Inside, Laundry Room, Main Level, Washer Hookup
Features
- Attic Other, Open Floorplan, Vaulted Ceiling(s)(s)
- Flooring: Laminate, Tile, Wood
- Has basement: No
- Attic: Other
Interior area
- Total structure area: 1,135
- Total interior livable area: 1,135 sqft
- Finished area above ground: 1,135
- Finished area below ground: 0
Property
Parking
- Total spaces: 3
- Parking features: Attached Carport, On Street
- Carport spaces: 1
- Uncovered spaces: 2
Accessibility
- Accessibility features: Two or More Access Exits, Entry Slope less than 1 foot, Accessible Hallway(s), Mobility Friendly Flooring, No Interior Steps, Ramp(s)-Main Level, Wheelchair Height Mailbox
Features
- Levels: One
- Stories: 1
- Patio & porch: Covered, Deck, Front Porch, Rear Porch
- Exterior features: Fire Pit
- Fencing: Back Yard,Chain Link,Partial
Lot
- Size: 0.40 Acres
- Features: Private, Rolling Slope, Sloped, Views
Details
- Additional structures: Workshop
- Parcel number: 56304811060000
- Zoning: sfr
- Special conditions: Standard
Construction
Type & style
- Home type: SingleFamily
- Property subtype: Single Family Residence
Materials
- Brick Partial, Hardboard Siding
- Foundation: Crawl Space
- Roof: Composition,Rubber
Condition
- New construction: No
- Year built: 1964
Utilities & green energy
- Sewer: Public Sewer
- Water: City
- Utilities for property: Cable Available, Electricity Connected, Underground Utilities
Community & neighborhood
Location
- Region: Concord
- Subdivision: Winecoff Hills
Other
Other facts
- Listing terms: Cash,Conventional,FHA,VA Loan
- Road surface type: Gravel, Concrete
Price history
| Date | Event | Price |
|---|---|---|
| 3/19/2024 | Listing removed | -- |
Source: Zillow Rentals | ||
| 3/14/2024 | Listed for rent | $1,250$1/sqft |
Source: Zillow Rentals | ||
| 12/7/2023 | Sold | $240,000+0.4%$211/sqft |
Source: | ||
| 11/22/2023 | Price change | $239,000-11.2%$211/sqft |
Source: | ||
| 11/17/2023 | Listed for sale | $269,000+58.2%$237/sqft |
Source: | ||
Public tax history
| Year | Property taxes | Tax assessment |
|---|---|---|
| 2024 | $2,346 +25.6% | $235,550 +53.8% |
| 2023 | $1,868 | $153,120 |
| 2022 | $1,868 +28.4% | $153,120 +28.4% |
Find assessor info on the county website
Neighborhood: 28025
Nearby schools
GreatSchools rating
- 7/10W M Irvin ElementaryGrades: PK-5Distance: 0.8 mi
- 2/10Concord MiddleGrades: 6-8Distance: 1 mi
- 5/10Concord HighGrades: 9-12Distance: 1.7 mi
Get a cash offer in 3 minutes
Find out how much your home could sell for in as little as 3 minutes with a no-obligation cash offer.
Estimated market value
$266,700
Get a cash offer in 3 minutes
Find out how much your home could sell for in as little as 3 minutes with a no-obligation cash offer.
Estimated market value
$266,700

