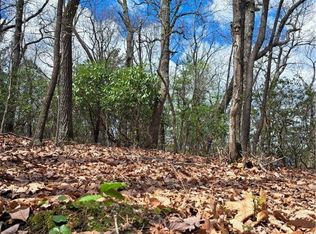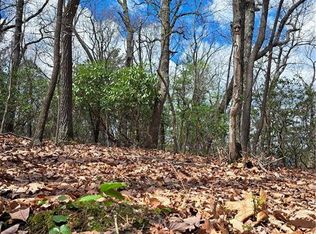Sold for $383,900 on 03/30/23
$383,900
351 Mountain View Dr, Lowgap, NC 27024
3beds
3,080sqft
Stick/Site Built, Residential, Single Family Residence
Built in 1984
1 Acres Lot
$416,300 Zestimate®
$--/sqft
$2,092 Estimated rent
Home value
$416,300
$395,000 - $441,000
$2,092/mo
Zestimate® history
Loading...
Owner options
Explore your selling options
What's special
The Mountains Are Calling! Don't Miss Your Chance to Own a Beautiful Mountain Get Away that's Less Than 10 Minutes from I-74 and I-77. The Gated Community of Mountain View Estates Offers the Privacy and Seclusion You've Been Waiting for. Take in the Beautiful Fall Foliage from the Cozy Elevated Enclosed Sunroom that Feels Like You're in a Tree House! or, Rock Your Cares Away on the Screened Front Porch. This 3 Bedroom, 3 Bath Home has over 3300 Square Feet and Features an Open Floor Plan with Living/Kitchen/Dining Area, Amazing Vaulted Ceilings and Rock Fireplace. Spacious Primary Bedroom with Sitting Area and Full Bath. Lower Level has Walk-Out Basement with Workshop Area, Separate Storage Room with Laundry Area, Full Bath and Large Bonus Room that leads out to the Lower Deck. There's also a 2 Car Attached Garage, a Double Drive Thru Attached Carport and so Much More! Call Today!
Zillow last checked: 8 hours ago
Listing updated: April 11, 2024 at 08:41am
Listed by:
Sandra Richards 336-755-6704,
Yadkin Valley Real Estate
Bought with:
Malissa Gentry, 316928
Rainbow Realty Advisors
Source: Triad MLS,MLS#: 1087868 Originating MLS: Winston-Salem
Originating MLS: Winston-Salem
Facts & features
Interior
Bedrooms & bathrooms
- Bedrooms: 3
- Bathrooms: 3
- Full bathrooms: 3
- Main level bathrooms: 1
Primary bedroom
- Level: Upper
- Dimensions: 24 x 11.75
Bedroom 2
- Level: Main
- Dimensions: 12.75 x 12.33
Bedroom 3
- Level: Main
- Dimensions: 12.75 x 12.08
Bonus room
- Level: Lower
- Dimensions: 25 x 14.25
Kitchen
- Level: Main
- Dimensions: 16.83 x 10.75
Laundry
- Level: Lower
- Dimensions: 24 x 18.83
Living room
- Level: Main
- Dimensions: 16.83 x 16.58
Other
- Level: Upper
- Dimensions: 12.33 x 12.33
Sunroom
- Level: Main
- Dimensions: 17 x 14.08
Heating
- Fireplace(s), Heat Pump, Electric, Propane
Cooling
- Central Air
Appliances
- Included: Microwave, Dishwasher, Free-Standing Range, Range Hood, Electric Water Heater
- Laundry: Dryer Connection, Washer Hookup
Features
- Ceiling Fan(s), Dead Bolt(s), Vaulted Ceiling(s)
- Flooring: Carpet, Tile, Wood
- Windows: Insulated Windows
- Basement: Partially Finished, Basement
- Number of fireplaces: 2
- Fireplace features: Basement, Living Room
Interior area
- Total structure area: 3,080
- Total interior livable area: 3,080 sqft
- Finished area above ground: 2,072
- Finished area below ground: 1,008
Property
Parking
- Total spaces: 4
- Parking features: Carport, Driveway, Garage, Paved, Circular Driveway, Garage Door Opener, Attached Carport, Attached, Basement
- Attached garage spaces: 4
- Has carport: Yes
- Has uncovered spaces: Yes
Features
- Levels: One and One Half
- Stories: 1
- Patio & porch: Porch
- Exterior features: Lighting
- Pool features: None
- Has view: Yes
- View description: Mountain(s)
Lot
- Size: 1 Acres
- Features: Dead End, Mountain, Secluded, Wooded, Not in Flood Zone
Details
- Parcel number: 405100674694
- Zoning: RR
- Special conditions: Owner Sale
Construction
Type & style
- Home type: SingleFamily
- Property subtype: Stick/Site Built, Residential, Single Family Residence
Materials
- Vinyl Siding
Condition
- Year built: 1984
Utilities & green energy
- Sewer: Septic Tank
- Water: Public
Community & neighborhood
Security
- Security features: Security Lights, Security System, Carbon Monoxide Detector(s), Smoke Detector(s)
Location
- Region: Lowgap
- Subdivision: Mountain View Estates
HOA & financial
HOA
- Has HOA: Yes
- HOA fee: $500 annually
Other
Other facts
- Listing agreement: Exclusive Right To Sell
- Listing terms: Cash,Conventional,Fannie Mae,FHA,USDA Loan,VA Loan
Price history
| Date | Event | Price |
|---|---|---|
| 3/30/2023 | Sold | $383,900+1.3% |
Source: | ||
| 2/25/2023 | Pending sale | $378,900 |
Source: | ||
| 1/18/2023 | Price change | $378,900-0.3% |
Source: | ||
| 10/26/2022 | Listed for sale | $379,900+3.2% |
Source: | ||
| 4/5/2022 | Sold | $368,000-0.3% |
Source: | ||
Public tax history
| Year | Property taxes | Tax assessment |
|---|---|---|
| 2025 | $2,345 -2.3% | $381,780 +5.8% |
| 2024 | $2,400 +16.4% | $361,010 |
| 2023 | $2,062 +51.1% | $361,010 +16.8% |
Find assessor info on the county website
Neighborhood: 27024
Nearby schools
GreatSchools rating
- 8/10Cedar Ridge Elementary SchoolGrades: PK-5Distance: 3.2 mi
- 4/10J Sam Gentry Middle SchoolGrades: 6-8Distance: 11 mi
- 4/10North Surry High SchoolGrades: 9-12Distance: 9.9 mi

Get pre-qualified for a loan
At Zillow Home Loans, we can pre-qualify you in as little as 5 minutes with no impact to your credit score.An equal housing lender. NMLS #10287.

