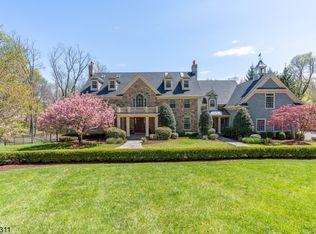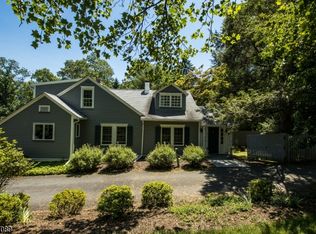Captivating light-filled 9-room colonial sited on 2 AC atop the Bernardsville Mountain. Fieldstone walls accent the lush lawns. LR, FR, & 1st-Floor en Suite BR w/FPs.Luxurious Master w/spa-like bath. Wonderfully remodeled:The 1st Floor features Entry Foyer with guest closet; fireside Living Room with wide pine floor & french doors, Dining Room with wide pine floor, bedroom with fireplace & en-suite bathroom; Chef's Kitchen with honed Carerra-marble counter tops, center island, high-end appliances, pantry, dining area with banquette & wide-pine floor; Family Room with built-ins & fireplace; powder room with mosaic marble floor and pine vanity; Sun Room w/ wide pine floor & door to deck & Laundry Room/Mud Room with brick floor, soap-stone counter tops.2nd Floor offers 3 BRs & 2 BAs .Stone-walled w/o Basement.
This property is off market, which means it's not currently listed for sale or rent on Zillow. This may be different from what's available on other websites or public sources.

