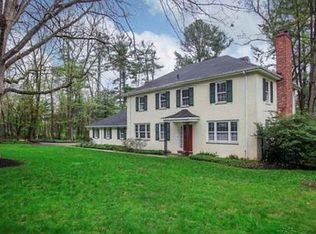Nestled back off the road behind the trees youll find this hidden gem named The Ranch sitting on 1.44 acres in the highly sought after Wissahickon School District. This home was custom built (and very much loved) by its original owners. On the market for the first time The Ranch '' is ready to be a peaceful oasis for its new owner(s) to love and call home. With great bones and thoughtfully designed floorplan the possibilities are endless! Loaded with great features like an updated kitchen, three large bedrooms (each with their own attached FULL bathroom), beautiful hardwood floors throughout, full length windows in the dining room (allowing the natural sunlight to pour in), double-sided fireplace, heated greenhouse out front and covered patio outback overlooking the spacious fenced in backyard. With a large driveway and two car garage parking is not an issue. There is a full-length attic providing plenty of storage space (accessible through the garage). The basement which also runs the full-length of the house has a fireplace and high ceiling and is just waiting to be finished. With endless restaurants, shopping, parks, entertainment, and train stations close by the location of The Ranch is ideal. Easy access to many major travel routes as well! Come tour this charming home for yourself you could settle in just in time to celebrate the end of the year & start the new year in your new home!
This property is off market, which means it's not currently listed for sale or rent on Zillow. This may be different from what's available on other websites or public sources.
