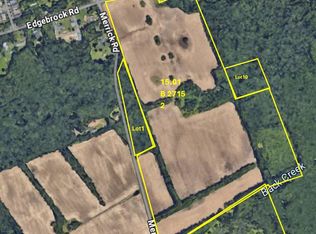Sold for $599,000
$599,000
351 Merrick Rd, Trenton, NJ 08691
3beds
2,216sqft
Single Family Residence
Built in 1964
0.85 Acres Lot
$622,500 Zestimate®
$270/sqft
$3,851 Estimated rent
Home value
$622,500
$554,000 - $703,000
$3,851/mo
Zestimate® history
Loading...
Owner options
Explore your selling options
What's special
A beautifully updated home in the country. As you enter the home through the double glass doors, you will be greeted by a spacious foyer. First floor features a large living room with dutch doors leading to enclosed porch. The kitchen is new and never used. All updated and new counters, cabinets and appliances. A great open floor plan lends itself to using the rooms in whatever way best suits you. There's a dining room and a family room both off the kitchen and a fireplace. Laundry with entrance from garage and a half bath round out the first floor. Upstairs you will find three spacious bedrooms and a hall bath, along with a main bedroom ensuite and large walk in closet. Upgrades to this property are numerous, from the new windows allowing light to fill this home, roof just replaced, 2 zoned heat and a/c just replaced, Electric panel and most wiring replaced, along with all walls and ceilings and luxury vinyl flooring. The garage has a walk up loft for extra storage. Outside you will find your own oasis, on a treed lot, the front sits back nicely from the road. Nothing to do here but unpack and enjoy your own piece of paradise. This property is in Hamilton Township with a Robbinsville address/zip code. New septic system will be installed for extra peace of mind. With everything done recently in this house, you can enjoy for many years.
Zillow last checked: 8 hours ago
Listing updated: September 20, 2024 at 08:31am
Listed by:
Jen Jopko 609-587-9300,
RE/MAX Tri County
Bought with:
Sharif Hatab, 788982
BHHS Fox & Roach - Robbinsville
Source: Bright MLS,MLS#: NJME2043710
Facts & features
Interior
Bedrooms & bathrooms
- Bedrooms: 3
- Bathrooms: 3
- Full bathrooms: 2
- 1/2 bathrooms: 1
- Main level bathrooms: 1
Basement
- Area: 0
Heating
- Forced Air, Natural Gas
Cooling
- Central Air, Electric
Appliances
- Included: Cooktop, Refrigerator, Gas Water Heater
- Laundry: Main Level
Features
- Attic, Dining Area, Family Room Off Kitchen, Open Floorplan, Kitchen Island, Walk-In Closet(s)
- Flooring: Luxury Vinyl
- Basement: Full,Exterior Entry
- Number of fireplaces: 1
- Fireplace features: Stone, Insert, Wood Burning Stove
Interior area
- Total structure area: 2,216
- Total interior livable area: 2,216 sqft
- Finished area above ground: 2,216
- Finished area below ground: 0
Property
Parking
- Total spaces: 10
- Parking features: Storage, Asphalt, Driveway, Attached
- Attached garage spaces: 2
- Uncovered spaces: 8
Accessibility
- Accessibility features: None
Features
- Levels: Two
- Stories: 2
- Pool features: None
Lot
- Size: 0.85 Acres
- Dimensions: 147.00 x 251.00
Details
- Additional structures: Above Grade, Below Grade
- Parcel number: 030271400019
- Zoning: RES
- Special conditions: Standard
Construction
Type & style
- Home type: SingleFamily
- Architectural style: Dutch,Colonial
- Property subtype: Single Family Residence
Materials
- Frame
- Foundation: Block
- Roof: Shingle
Condition
- Excellent
- New construction: No
- Year built: 1964
- Major remodel year: 2024
Utilities & green energy
- Sewer: Private Septic Tank
- Water: Well
Community & neighborhood
Location
- Region: Trenton
- Subdivision: None Available
- Municipality: HAMILTON TWP
Other
Other facts
- Listing agreement: Exclusive Agency
- Listing terms: Cash,Conventional
- Ownership: Fee Simple
Price history
| Date | Event | Price |
|---|---|---|
| 9/20/2024 | Sold | $599,000$270/sqft |
Source: | ||
| 8/12/2024 | Contingent | $599,000$270/sqft |
Source: | ||
| 7/5/2024 | Price change | $599,000-3.4%$270/sqft |
Source: | ||
| 6/28/2024 | Price change | $620,000-2.4%$280/sqft |
Source: | ||
| 6/2/2024 | Listed for sale | $635,000+535%$287/sqft |
Source: | ||
Public tax history
| Year | Property taxes | Tax assessment |
|---|---|---|
| 2025 | $12,626 +16.6% | $358,300 +16.6% |
| 2024 | $10,833 +7.7% | $307,400 |
| 2023 | $10,061 +0.3% | $307,400 |
Find assessor info on the county website
Neighborhood: 08691
Nearby schools
GreatSchools rating
- 7/10Yardville Elementary SchoolGrades: PK-5Distance: 2.2 mi
- 3/10Emily C Reynolds Middle SchoolGrades: 6-8Distance: 2.7 mi
- 4/10Hamilton East-Steinert High SchoolGrades: 9-12Distance: 2.5 mi
Schools provided by the listing agent
- District: Hamilton Township
Source: Bright MLS. This data may not be complete. We recommend contacting the local school district to confirm school assignments for this home.
Get a cash offer in 3 minutes
Find out how much your home could sell for in as little as 3 minutes with a no-obligation cash offer.
Estimated market value$622,500
Get a cash offer in 3 minutes
Find out how much your home could sell for in as little as 3 minutes with a no-obligation cash offer.
Estimated market value
$622,500
