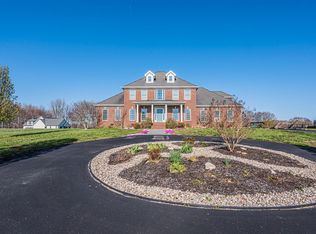Sold for $680,000 on 03/27/25
$680,000
351 Marblegate Cir, Alvaton, KY 42122
4beds
3,851sqft
Single Family Residence
Built in 2018
1.22 Acres Lot
$689,700 Zestimate®
$177/sqft
$3,383 Estimated rent
Home value
$689,700
$635,000 - $752,000
$3,383/mo
Zestimate® history
Loading...
Owner options
Explore your selling options
What's special
Located in the coveted Alvaton area, this stunning home set on a 1.22-acre lot, surrounded by beautiful landscaping. Impeccably maintained, this residence exudes charm and elegance at every turn. With 4 spacious bedrooms and 3.5 luxuious baths, alongside 2 versatile bonus rooms, you'll find all the space you need for combortable living. The outdoor stamped concrete patio and inviting firepit area create a warm atmosphere for gatherings, while the screened porch provides a serene retreat for relaxation. This home truly invites you in. Welcome to your elegant oasis!
Zillow last checked: 8 hours ago
Listing updated: May 13, 2025 at 09:28am
Listed by:
Steve K Cline 270-791-4551,
Berkshire Hathaway HomeServices,
Angi Cline 270-202-7807,
Berkshire Hathaway HomeServices
Bought with:
Steve K Cline, 188053
Berkshire Hathaway HomeServices
Angi Cline, 218861
Berkshire Hathaway HomeServices
Source: RASK,MLS#: RA20251137
Facts & features
Interior
Bedrooms & bathrooms
- Bedrooms: 4
- Bathrooms: 4
- Full bathrooms: 3
- Partial bathrooms: 1
- Main level bathrooms: 1
- Main level bedrooms: 1
Primary bedroom
- Level: Main
- Area: 271.89
- Dimensions: 17.1 x 15.9
Bedroom 2
- Level: Upper
- Area: 188.02
- Dimensions: 15.8 x 11.9
Bedroom 3
- Level: Upper
- Area: 142.78
- Dimensions: 12.1 x 11.8
Bedroom 4
- Level: Upper
- Area: 143.99
- Dimensions: 12.1 x 11.9
Primary bathroom
- Level: Main
- Area: 194.34
- Dimensions: 15.8 x 12.3
Bathroom
- Features: Double Vanity, Separate Shower, Tub, Walk-In Closet(s)
Dining room
- Level: Main
- Area: 157.08
- Dimensions: 13.2 x 11.9
Family room
- Level: Main
- Area: 356
- Dimensions: 20 x 17.8
Kitchen
- Features: Bar, Pantry, Solid Surface Counter Top
- Level: Main
- Area: 313.76
- Dimensions: 21.2 x 14.8
Heating
- Central, Forced Air, Electric
Cooling
- Central Electric
Appliances
- Included: Dishwasher, Microwave, Gas Range, Refrigerator, Electric Water Heater
- Laundry: Laundry Room
Features
- Bookshelves, Ceiling Fan(s), Chandelier, Closet Light(s), Split Bedroom Floor Plan, Tray Ceiling(s), Vaulted Ceiling(s), Walk-In Closet(s), Walls (Dry Wall), Breakfast Room, Formal Dining Room
- Flooring: Carpet, Hardwood
- Doors: Insulated Doors
- Windows: Thermo Pane Windows, Vinyl Frame, Blinds
- Basement: None,Crawl Space
- Attic: Storage
- Number of fireplaces: 1
- Fireplace features: 1, Propane
Interior area
- Total structure area: 3,851
- Total interior livable area: 3,851 sqft
Property
Parking
- Total spaces: 2
- Parking features: Auto Door Opener, Attached, Garage Faces Side
- Attached garage spaces: 2
- Has uncovered spaces: Yes
Accessibility
- Accessibility features: Other-See Remarks
Features
- Levels: One and One Half
- Patio & porch: Covered Front Porch, Covered Patio, Patio
- Exterior features: Concrete Walks, Lighting, Landscaping, Outdoor Lighting
- Fencing: Other
- Body of water: None
Lot
- Size: 1.22 Acres
- Features: Interior Lot, Out of City Limits, Subdivided
Details
- Parcel number: 068A67A013
Construction
Type & style
- Home type: SingleFamily
- Architectural style: Craftsman
- Property subtype: Single Family Residence
Materials
- Stone
- Roof: Dimensional,Shingle
Condition
- New Construction
- New construction: No
- Year built: 2018
Utilities & green energy
- Sewer: Septic System
- Water: City, County
- Utilities for property: Cable Connected, Electricity Available, Propane Tank-Rented, Underground Cable, Underground Electric
Community & neighborhood
Security
- Security features: Smoke Detector(s)
Location
- Region: Alvaton
- Subdivision: Cobblestone
HOA & financial
HOA
- Amenities included: None
Price history
| Date | Event | Price |
|---|---|---|
| 3/27/2025 | Sold | $680,000-2.7%$177/sqft |
Source: | ||
| 3/7/2025 | Pending sale | $699,000$182/sqft |
Source: | ||
| 3/4/2025 | Listed for sale | $699,000+14.6%$182/sqft |
Source: | ||
| 11/1/2022 | Sold | $610,000+1.7%$158/sqft |
Source: Agent Provided | ||
| 9/15/2022 | Pending sale | $599,900$156/sqft |
Source: | ||
Public tax history
| Year | Property taxes | Tax assessment |
|---|---|---|
| 2021 | $3,719 -0.1% | $460,000 +0.2% |
| 2020 | $3,724 | $459,000 |
| 2019 | $3,724 +0.2% | $459,000 +943.2% |
Find assessor info on the county website
Neighborhood: 42122
Nearby schools
GreatSchools rating
- 7/10Alvaton Elementary SchoolGrades: PK-6Distance: 3.1 mi
- 10/10Drakes Creek Middle SchoolGrades: 7-8Distance: 7.9 mi
- 9/10Greenwood High SchoolGrades: 9-12Distance: 7.8 mi
Schools provided by the listing agent
- Elementary: Alvaton
- Middle: Drakes Creek
- High: Greenwood
Source: RASK. This data may not be complete. We recommend contacting the local school district to confirm school assignments for this home.

Get pre-qualified for a loan
At Zillow Home Loans, we can pre-qualify you in as little as 5 minutes with no impact to your credit score.An equal housing lender. NMLS #10287.

