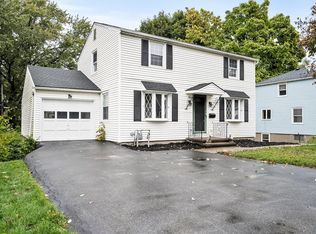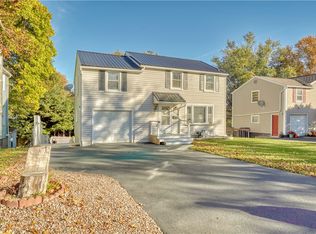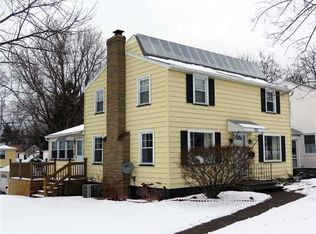Closed
$177,000
351 Liberty Ave, Rochester, NY 14622
3beds
1,680sqft
Single Family Residence
Built in 1959
6,098.4 Square Feet Lot
$248,100 Zestimate®
$105/sqft
$2,429 Estimated rent
Home value
$248,100
$231,000 - $265,000
$2,429/mo
Zestimate® history
Loading...
Owner options
Explore your selling options
What's special
The renovations are complete, so kick off the New Year, with a New Home!! This three bedroom, two full bath, has the possibility of a great walk out basement In-Law, with private entrance, full, no-step bath, full kitchen, and separate gas heat. If having in-laws living with you is a big NO!!, then you have a great, multi-room finished basement, with a possible fourth bedroom! The main part of the home has a nicely updated kitchen, with breakfast bar and dining room. The large living room is perfect for entertaining, and upstairs you will find three spacious bedrooms, and full bath. Delayed negotiations start on 1/3/24 at noon.
Zillow last checked: 8 hours ago
Listing updated: March 14, 2024 at 07:36am
Listed by:
Brian M Timmons 585-354-0367,
RE/MAX Realty Group
Bought with:
Sharon M. Quataert, 10491204899
Sharon Quataert Realty
Source: NYSAMLSs,MLS#: R1514555 Originating MLS: Rochester
Originating MLS: Rochester
Facts & features
Interior
Bedrooms & bathrooms
- Bedrooms: 3
- Bathrooms: 2
- Full bathrooms: 2
Heating
- Gas, Other, See Remarks, Forced Air
Cooling
- Other, See Remarks
Appliances
- Included: Built-In Range, Built-In Oven, Dishwasher, Exhaust Fan, Gas Cooktop, Gas Water Heater, Range Hood
- Laundry: In Basement
Features
- Breakfast Bar, Ceiling Fan(s), Separate/Formal Dining Room, Separate/Formal Living Room, Pantry, See Remarks, Solid Surface Counters, In-Law Floorplan
- Flooring: Ceramic Tile, Hardwood, Varies
- Windows: Thermal Windows
- Basement: Full,Finished,Walk-Out Access
- Has fireplace: No
Interior area
- Total structure area: 1,680
- Total interior livable area: 1,680 sqft
Property
Parking
- Parking features: No Garage
Accessibility
- Accessibility features: Low Threshold Shower
Features
- Levels: Two
- Stories: 2
- Patio & porch: Enclosed, Porch
- Exterior features: Blacktop Driveway
Lot
- Size: 6,098 sqft
- Dimensions: 55 x 112
- Features: Rectangular, Rectangular Lot, Residential Lot
Details
- Additional structures: Shed(s), Storage
- Parcel number: 2634000770700003080000
- Special conditions: Standard
Construction
Type & style
- Home type: SingleFamily
- Architectural style: Colonial,Two Story
- Property subtype: Single Family Residence
Materials
- Vinyl Siding, Copper Plumbing
- Foundation: Block
- Roof: Asphalt
Condition
- Resale
- Year built: 1959
Utilities & green energy
- Sewer: Connected
- Water: Connected, Public
- Utilities for property: Cable Available, High Speed Internet Available, Sewer Connected, Water Connected
Community & neighborhood
Location
- Region: Rochester
- Subdivision: Filon Heights
Other
Other facts
- Listing terms: Cash,Conventional,FHA,VA Loan
Price history
| Date | Event | Price |
|---|---|---|
| 3/4/2024 | Sold | $177,000+7.3%$105/sqft |
Source: | ||
| 1/6/2024 | Pending sale | $164,900$98/sqft |
Source: | ||
| 1/4/2024 | Contingent | $164,900$98/sqft |
Source: | ||
| 12/22/2023 | Listed for sale | $164,900-20.3%$98/sqft |
Source: | ||
| 11/29/2023 | Sold | $207,000+392.9%$123/sqft |
Source: Public Record Report a problem | ||
Public tax history
| Year | Property taxes | Tax assessment |
|---|---|---|
| 2024 | -- | $171,000 |
| 2023 | -- | $171,000 +50.5% |
| 2022 | -- | $113,600 |
Find assessor info on the county website
Neighborhood: 14622
Nearby schools
GreatSchools rating
- 4/10Durand Eastman Intermediate SchoolGrades: 3-5Distance: 0.2 mi
- 3/10East Irondequoit Middle SchoolGrades: 6-8Distance: 2.1 mi
- 6/10Eastridge Senior High SchoolGrades: 9-12Distance: 1.1 mi
Schools provided by the listing agent
- Elementary: Durand-Eastman Intermediate
- Middle: East Irondequoit Middle
- High: Eastridge Senior High
- District: East Irondequoit
Source: NYSAMLSs. This data may not be complete. We recommend contacting the local school district to confirm school assignments for this home.


