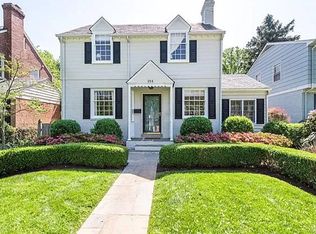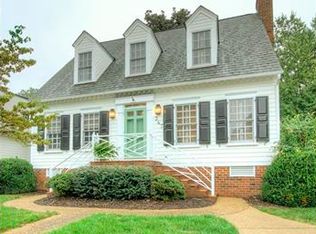Sold for $925,000
$925,000
351 Lexington Rd, Richmond, VA 23226
4beds
2,278sqft
Single Family Residence
Built in 1933
6,734.38 Square Feet Lot
$934,600 Zestimate®
$406/sqft
$3,357 Estimated rent
Home value
$934,600
$822,000 - $1.07M
$3,357/mo
Zestimate® history
Loading...
Owner options
Explore your selling options
What's special
Welcome to Stonewall Court! Nestled on a picturesque street in one of Richmond's most sought after neighborhoods, this stunning Cape Cod is full of character. From the moment you arrive, the gas lanterns at the front entry glow with a warm welcome, setting the tone for this warm and inviting home. Step inside and experience a thoughtfully designed layout that truly feels like home. This residence offers 4 generous bedrooms, including a FIRST FLOOR primary suite, a rare amenity in Richmond, as well as an additional first-floor bedroom, ideal for guests, a nursery, or a second office. The layout flows effortlessly from the living room to the dining area and into a gorgeous designer kitchen featuring stylish finishes, premium appliances, and functional flow, ideal for both casual meals and elegant dinner parties. Throughout the home, you’ll find gorgeous hardwood floors, exquisite crown moulding, and custom touches that elevate every space. Working from home or pursuing creative passions? This home has you covered with a dedicated office space inside, as well as the most adorable studio/she shed nestled in the backyard. Whether you're an artist, writer, or just need a private escape, this space offers endless possibilities. Upstairs are 2 additional bedrooms and a full bath with adorable built in shelves and window seat on the landing. The Backyard and Patio set the stage for entertaining or unwinding after a long day. Located just steps from the Libbie Grove & Patterson shopping and dining districts, and only minutes to Carytown, the River, Downtown Richmond, and major highways, this location delivers the best of city living with a neighborhood feel. You'll love the walkability and the convenience of being close to everything, yet tucked away in a peaceful setting. Don’t miss your chance to own a truly special home in Stonewall Court!
Zillow last checked: 8 hours ago
Listing updated: May 23, 2025 at 07:38pm
Listed by:
Kim Nix (804)223-2216,
Nest Realty Group
Bought with:
Joseph Lawson, 0225192952
Long & Foster REALTORS
Source: CVRMLS,MLS#: 2510654 Originating MLS: Central Virginia Regional MLS
Originating MLS: Central Virginia Regional MLS
Facts & features
Interior
Bedrooms & bathrooms
- Bedrooms: 4
- Bathrooms: 3
- Full bathrooms: 2
- 1/2 bathrooms: 1
Primary bedroom
- Description: Hardwood Flr, Ensuite bath, walk in closet
- Level: First
- Dimensions: 14.1 x 13.2
Bedroom 2
- Description: Hardwood Flr, Closet
- Level: First
- Dimensions: 13.2 x 11.10
Bedroom 3
- Description: Hardwood Flr, Closet
- Level: Second
- Dimensions: 17.8 x 10.5
Bedroom 4
- Description: Hardwood Flr, Walk in closet, Reading Nook
- Level: Second
- Dimensions: 27.3 x 22.0
Dining room
- Description: Hardwood Flr, Chandelier, Open to Living and Kitch
- Level: First
- Dimensions: 12.7 x 12.3
Other
- Description: Tub & Shower
- Level: First
Other
- Description: Tub & Shower
- Level: Second
Half bath
- Level: First
Kitchen
- Description: Hardwood Flr, Gas Cooking, Solid Surface Counterto
- Level: First
- Dimensions: 16.4 x 12.6
Living room
- Description: Hardwood Floor, Fireplace
- Level: First
- Dimensions: 17.5 x 11.9
Heating
- Electric, Heat Pump, Zoned
Cooling
- Electric, Heat Pump, Zoned
Appliances
- Included: Down Draft, Dryer, Dishwasher, Electric Water Heater, Gas Cooking, Disposal, Range, Refrigerator, Range Hood, Stove, Tankless Water Heater, Washer
Features
- Bedroom on Main Level, Dining Area, Double Vanity, Fireplace, Granite Counters, Bath in Primary Bedroom, Main Level Primary, Recessed Lighting, Solid Surface Counters
- Flooring: Tile, Wood
- Basement: Crawl Space,Partial
- Attic: Finished,Walk-In
- Has fireplace: Yes
- Fireplace features: Gas, Masonry
Interior area
- Total interior livable area: 2,278 sqft
- Finished area above ground: 2,278
- Finished area below ground: 0
Property
Features
- Levels: Two
- Stories: 2
- Patio & porch: Front Porch, Deck, Porch
- Exterior features: Deck, Sprinkler/Irrigation, Porch, Storage, Shed
- Pool features: None
- Fencing: Back Yard,Partial
Lot
- Size: 6,734 sqft
- Features: Level
- Topography: Level
Details
- Parcel number: W0200125030
- Zoning description: R-5
Construction
Type & style
- Home type: SingleFamily
- Architectural style: Cape Cod
- Property subtype: Single Family Residence
Materials
- Brick, Block, Drywall, Plaster
- Roof: Shingle,Slate
Condition
- Resale
- New construction: No
- Year built: 1933
Utilities & green energy
- Sewer: Public Sewer
- Water: Public
Community & neighborhood
Location
- Region: Richmond
- Subdivision: Stonewall Court
Other
Other facts
- Ownership: Individuals
- Ownership type: Sole Proprietor
Price history
| Date | Event | Price |
|---|---|---|
| 5/22/2025 | Sold | $925,000$406/sqft |
Source: | ||
| 4/26/2025 | Pending sale | $925,000$406/sqft |
Source: | ||
| 4/22/2025 | Listed for sale | $925,000+27.2%$406/sqft |
Source: | ||
| 6/14/2022 | Sold | $727,000-2.9%$319/sqft |
Source: | ||
| 5/25/2022 | Pending sale | $749,000$329/sqft |
Source: | ||
Public tax history
| Year | Property taxes | Tax assessment |
|---|---|---|
| 2024 | $8,508 +8.2% | $709,000 +8.2% |
| 2023 | $7,860 | $655,000 |
| 2022 | $7,860 +23.4% | $655,000 +23.4% |
Find assessor info on the county website
Neighborhood: Stonewall Court
Nearby schools
GreatSchools rating
- 9/10Mary Munford Elementary SchoolGrades: PK-5Distance: 0.6 mi
- 6/10Albert Hill Middle SchoolGrades: 6-8Distance: 1.3 mi
- 4/10Thomas Jefferson High SchoolGrades: 9-12Distance: 0.9 mi
Schools provided by the listing agent
- Elementary: Munford
- Middle: Albert Hill
- High: Thomas Jefferson
Source: CVRMLS. This data may not be complete. We recommend contacting the local school district to confirm school assignments for this home.
Get a cash offer in 3 minutes
Find out how much your home could sell for in as little as 3 minutes with a no-obligation cash offer.
Estimated market value$934,600
Get a cash offer in 3 minutes
Find out how much your home could sell for in as little as 3 minutes with a no-obligation cash offer.
Estimated market value
$934,600

