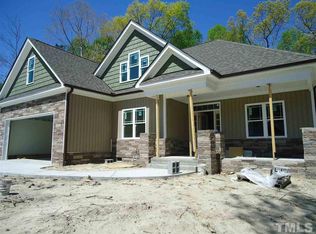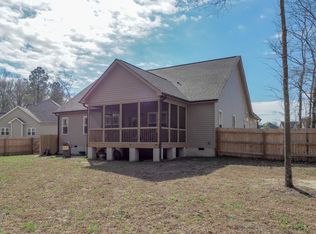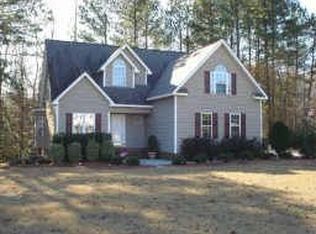Like new craftsmen custom home on privt culdesac lot in Pecan Grove. First floor offers hrdwd flrs, cof./try ceilngs., crwn mldg, wainsctg,wrght iron stairs, kit w/5 burner gas stove,granite,island,marble cust. backsplash. 1st flr. master&luxury bath & Lg.W/I Closet,3 indv. car gar w/2 egress doors and workbench. Second floor boasts 2 lg. bdrms w/huge w/i closets, J&J Bth w/priv. sinks & lin clost, Lg. office & spectacular art studio/rec room have bamboo floors & ample storage. Easy Access to I40/New I540
This property is off market, which means it's not currently listed for sale or rent on Zillow. This may be different from what's available on other websites or public sources.


