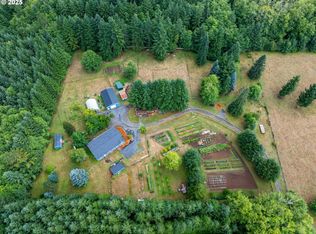Sold for $259,800 on 05/16/23
Street View
$259,800
351 Justus Rd, Cinebar, WA 98533
3beds
1baths
1,456sqft
SingleFamily
Built in 1977
10 Acres Lot
$581,000 Zestimate®
$178/sqft
$1,906 Estimated rent
Home value
$581,000
$511,000 - $651,000
$1,906/mo
Zestimate® history
Loading...
Owner options
Explore your selling options
What's special
351 Justus Rd, Cinebar, WA 98533 is a single family home that contains 1,456 sq ft and was built in 1977. It contains 3 bedrooms and 1.75 bathrooms. This home last sold for $259,800 in May 2023.
The Zestimate for this house is $581,000. The Rent Zestimate for this home is $1,906/mo.
Facts & features
Interior
Bedrooms & bathrooms
- Bedrooms: 3
- Bathrooms: 1.75
Heating
- Radiant
Features
- Has fireplace: Yes
Interior area
- Total interior livable area: 1,456 sqft
Property
Parking
- Parking features: Garage - Attached
Features
- Exterior features: Wood
Lot
- Size: 10 Acres
Details
- Parcel number: 033341000000
Construction
Type & style
- Home type: SingleFamily
Materials
- Roof: Asphalt
Condition
- Year built: 1977
Community & neighborhood
Location
- Region: Cinebar
Price history
| Date | Event | Price |
|---|---|---|
| 5/16/2023 | Sold | $259,800+44.4%$178/sqft |
Source: Public Record Report a problem | ||
| 10/23/2008 | Sold | $179,900-33.1%$124/sqft |
Source: | ||
| 8/6/2008 | Sold | $268,9260%$185/sqft |
Source: Public Record Report a problem | ||
| 5/31/2007 | Sold | $269,000$185/sqft |
Source: | ||
Public tax history
| Year | Property taxes | Tax assessment |
|---|---|---|
| 2024 | $2,723 -24.6% | $419,000 -26.9% |
| 2023 | $3,613 +15.8% | $573,500 +40% |
| 2021 | $3,121 +1.2% | $409,600 +13.9% |
Find assessor info on the county website
Neighborhood: 98533
Nearby schools
GreatSchools rating
- 5/10Onalaska Elementary/Middle SchoolGrades: PK-5Distance: 8.9 mi
- 6/10Onalaska Middle SchoolGrades: 6-8Distance: 9.1 mi
- 4/10Onalaska High SchoolGrades: 9-12Distance: 8.9 mi

Get pre-qualified for a loan
At Zillow Home Loans, we can pre-qualify you in as little as 5 minutes with no impact to your credit score.An equal housing lender. NMLS #10287.
